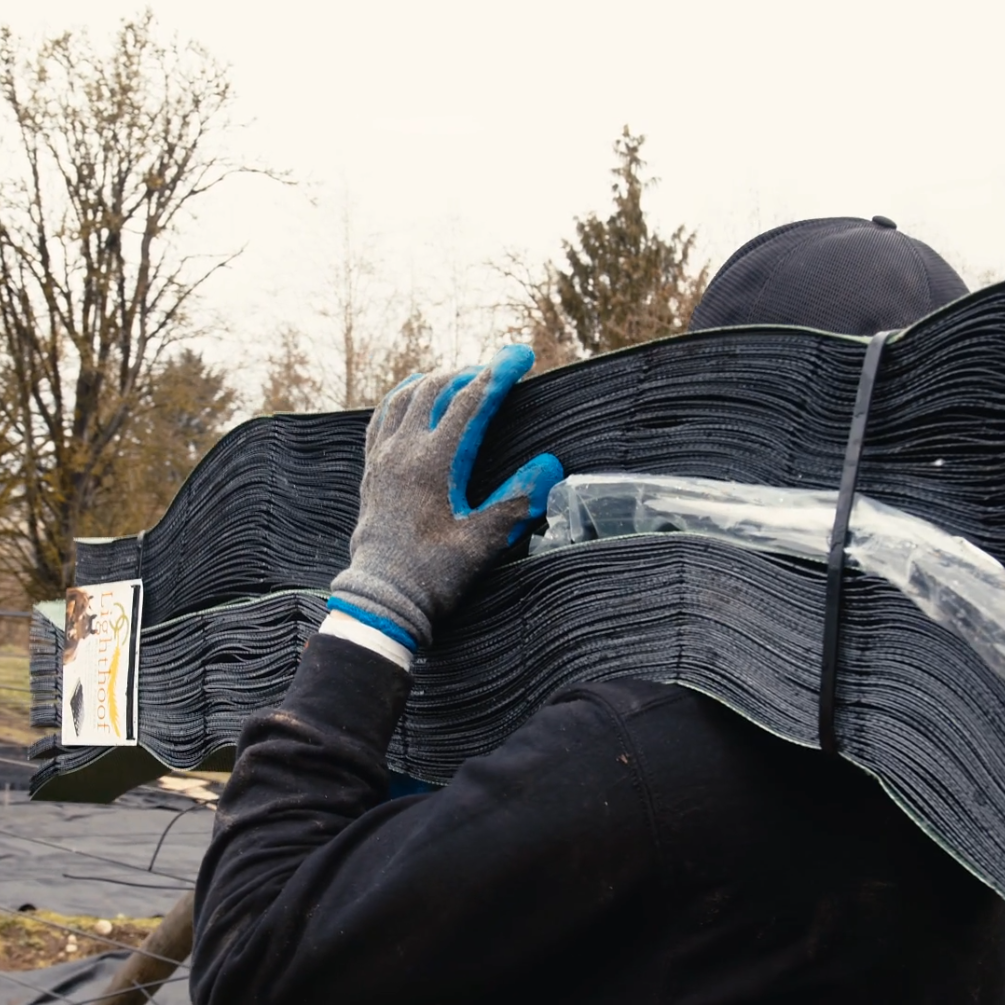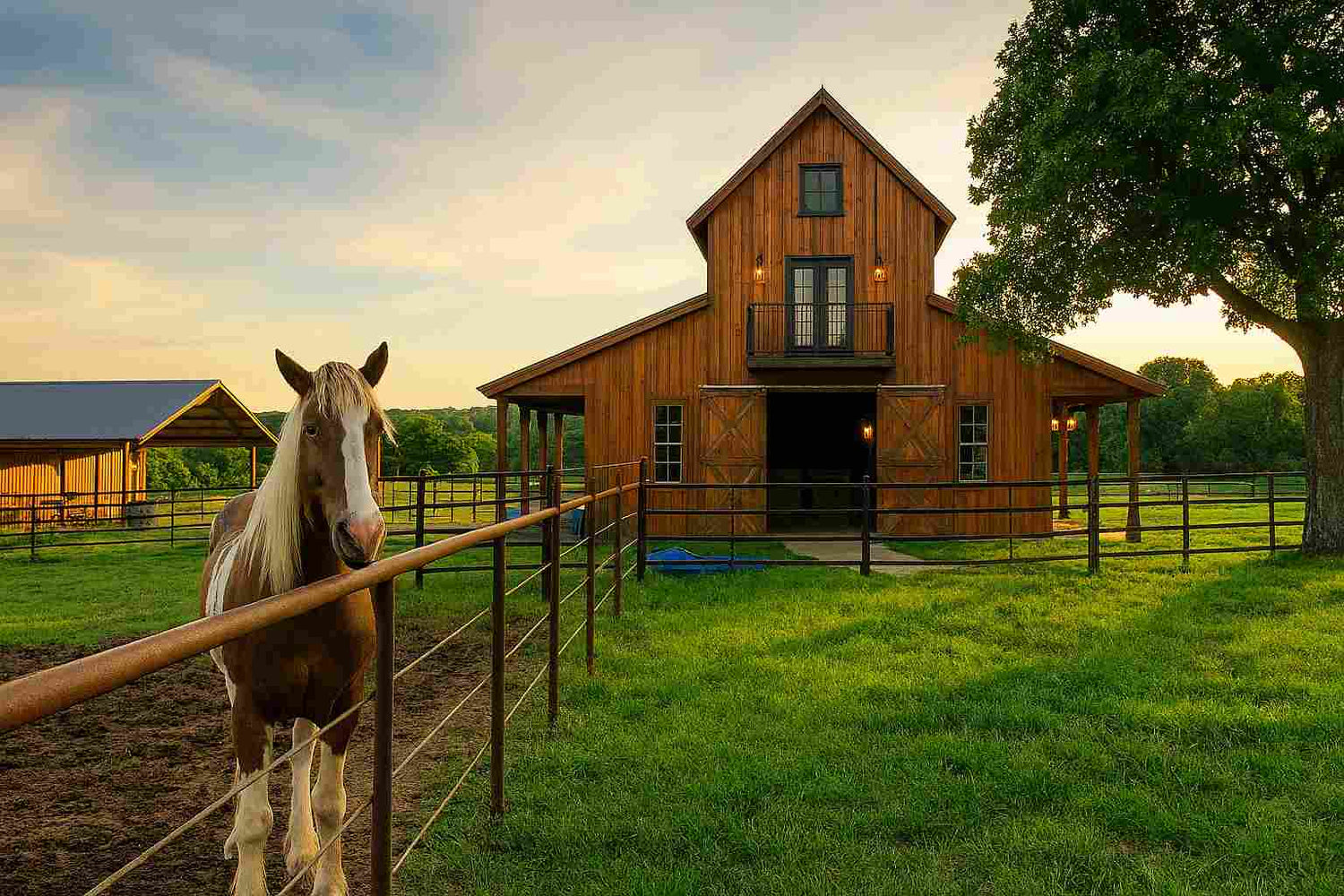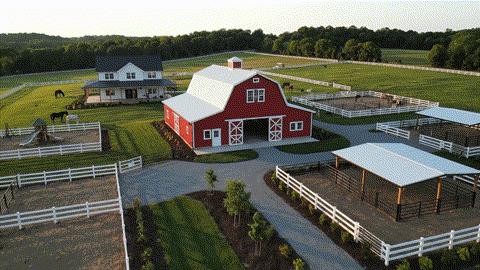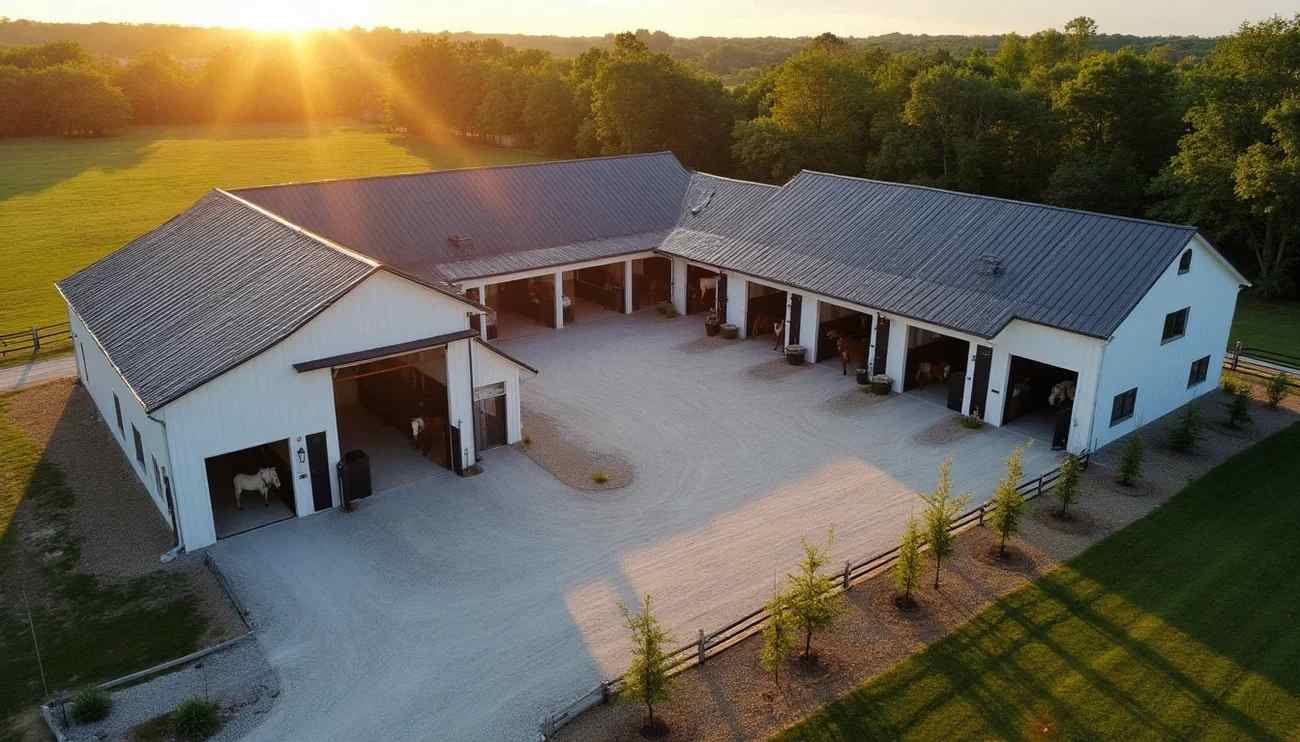Proper horse ranch layout begins with selecting south-facing, gently rolling land that provides longer growing seasons for grass while protecting your horses from harsh north winds during winter [18]. This strategic land choice forms the foundation for every successful equestrian facility.
Stall dimensions require careful consideration when planning your equestrian facility. The standard horse stall measures 12×12 feet, assuming regular exercise for your horses [18]. If you keep warmbloods, drafts, or other large breeds, consider larger 14×14 or 12×14 stalls [18]. Most horse owners expect at least the standard size and may avoid your facility if stalls are smaller [17].
Space allocation extends well beyond the barn itself. Provide two to three acres per horse for year-round grazing unless you plan to supplement with feed [17]. These space requirements shouldn't be compromised when considering your horses' welfare, whether you're designing a small horse ranch layout or planning a larger horse farm layout [17].
A well-designed horse ranch serves specific purposes: protection from extreme weather, proper ventilation, efficient care and feeding, and a safe, dry environment for your horses [17]. We'll guide you through creating a professional equestrian facility with practical horse ranch layout ideas that prioritize both functionality and your horses' wellbeing.
Choose the Right Land for Your Horse Ranch
Selecting appropriate land forms the foundation of an efficient horse ranch layout. The right property creates a sustainable environment for your horses while minimizing maintenance headaches for years to come. Before purchasing land for your equestrian facility, consider these critical factors.
Ideal Land Size and Shape
The amount of land you'll need depends primarily on how many horses you plan to keep. For sustainable pasture management, experts recommend 2-3 acres per horse for year-round grazing [18]. This recommendation increases in drier regions where grass is less abundant, potentially requiring 3-4 acres per horse [17].
Professional horse ranch space requirements include:
-
Minimum 1-1.5 acres per horse for basic needs [18]
-
2.5+ acres per horse for optimal health and grazing [1]
-
Additional space for barns, arenas, and storage facilities beyond pasture requirements [4]
Flat or gently sloping terrain works best for developing pastures and riding arenas [18]. Steep hillsides or extremely rocky areas create challenges for both construction and horse management. Property shape matters - functional land without extensive gullies, sharp inclines, or numerous water bodies allows horses to move freely across the terrain [17].
Soil, Drainage, and Sun Exposure
Soil quality directly impacts pasture health and your horses' nutrition. Rich, well-draining soil supports lush, healthy pastures [18]. Take soil samples before purchasing to assess quality, as poor soil may require costly amendments [6]. Local conservation districts will often assist with this for free!
Proper drainage prevents standing water that creates hazards for horses and damages structures [5]. When evaluating a property, look for:
-
Natural slopes that direct water away from buildings and high-traffic areas
-
Well-draining soil that prevents mud accumulation
-
Areas without standing water, even after heavy rain
Keep clean rainwater clean by diverting it away from paddocks, buildings, and high-traffic areas [8]. This prevents nutrients and sediments from entering runoff while reducing mud on your property.
Position your barn to receive adequate sunlight while providing protection from high winds [5]. South-facing orientations typically offer the best balance of sun exposure and natural wind protection. Proper sun exposure helps keep buildings dry and provides natural warmth during winter months.
Access to Utilities and Roads
Your property needs reliable access to essential utilities, particularly water and electricity [5]. A typical horse drinks approximately eight gallons daily, not counting what's needed for cleaning [1]. If drilling a well is necessary, factor this significant cost into your budget.
Road access is equally important if you'll transport horses or receive regular deliveries. The property should have:
-
Wide, accessible entrances for horse trailers and delivery trucks
-
Well-maintained roads that remain passable in all weather conditions
-
Adequate turning space for larger vehicles like horseboxes [18]
Check if the property is close to major roadways if you'll be traveling to equestrian events regularly [18]. Consider proximity to a large animal hospital and plan an efficient route there in an emergency. This convenience factor significantly impacts the day-to-day operation of your facility and attractiveness to clients.
The perfect horse ranch property balances adequate space, quality soil, proper drainage, strategic sun exposure, and convenient access - creating an environment where both horses and handlers can thrive.
Plan the Core Structures: Barn, Arenas, and Stalls
Thoughtful placement of core structures creates the backbone of a functional horse ranch that supports daily operations while ensuring animal comfort and safety. The layout of your barns, arenas, and stalls determines how efficiently your facility operates for years to come.
Where to place the barn
Position your barn on higher ground to ensure proper natural drainage, preventing water accumulation that can damage foundations and create unhealthy conditions [5]. Place the barn perpendicular to prevailing winds to maximize natural ventilation—essential for your horses' respiratory health [15].
Your site should allow easy access for feed delivery trucks, trailers, and emergency vehicles [5]. A barn with a clear line of sight from your residence provides both aesthetic benefits and practical security, allowing you to monitor your horses and detect potential problems quickly [15].
Position your barn near existing water and electrical hookups when possible, minimizing the expense of extending these services [15]. A central location relative to paddocks, pastures, and arenas streamlines daily tasks and reduces the time spent moving between areas.
Indoor vs outdoor arenas
Indoor arenas allow year-round training regardless of weather conditions, with better control over lighting, temperature, and dust management [16]. They provide consistency that outdoor arenas cannot match, despite the higher initial investment.
Outdoor arenas offer natural settings, potentially larger riding areas, and typically lower construction costs [16]. They're ideal for activities requiring more space, such as jumping, but remain weather-dependent with rain, snow, and extreme temperatures disrupting training schedules.
A covered arena provides protection from harsh sunlight and extends your riding season in colder climates [17]. Proper footing and drainage are critical to arena performance and longevity, regardless of which type you choose.
Stall layout and sizing options
Stall partitions should be at least 7½ feet high to prevent horses from getting legs over walls, as most horses can kick as high as 7 feet [18]. Ceiling height should be 10-12 feet minimum, with 8 feet being the absolute minimum [18].
A center aisle design offers the most efficient stall arrangement. This configuration allows for indoor work during inclement weather and convenient feeding access [5]. Stalls with doors opening to both the interior aisle and an exterior paddock offer flexibility for horse management [5].
Adding wash stalls and tack rooms
Position wash stalls away from tack rooms and feed areas to prevent moisture issues [15]. A minimum size of 10' x 12' provides adequate space for both horse and handler [15]. Install proper drainage with at least a 2% grade to prevent water accumulation [16].
Position tack rooms near wash stalls and arenas for convenient access [17]. For larger facilities, multiple tack rooms throughout the barn minimize long walks with heavy equipment [18]. Include features like saddle racks, bridle hooks, and blanket holders to maximize organization [17].
Consider built-in shelving for bathing supplies in wash stalls, while tack rooms benefit from tack islands with baskets and hooks for equipment organization [17]. These practical additions transform basic structures into functional spaces that enhance your daily routine.
Design Efficient Storage and Utility Areas
Proper storage and utility areas determine how smoothly your daily operations run and significantly impact your horses' health and safety. These often-overlooked spaces form the backbone of an efficient horse ranch layout.
Hay and Bedding Storage Options
Store hay in a separate building from your main barn to reduce fire risk and minimize dust in horse living areas [5]. Place hay on pallets to prevent bottom bales from rotting and promote air circulation underneath [5]. The ideal hay storage solution shields hay from light and elements while maintaining proper ventilation [5].
Bedding materials like sawdust or shavings require dedicated storage space that contains dust and prevents mess [5]. Many operations use sturdy rubberized garbage bins lined against a wall for easy filling and cleaning [19]. A three-sided shed with a reinforced tarp roof provides cost-effective protection while allowing easy delivery access [3].
Feed Room Safety and Layout
Horse-proof security serves as the feed room's top priority [2]. Horses can be remarkably resourceful when food is involved, so install redundant locks as backup if one fails [5]. Ensure doors fit properly and can be securely locked [2].
Optimal organization includes:
-
Feed bins with multiple compartments to allow grain rotation and proper cleaning between refills [20]
-
Clear, labeled containers for supplements and medications [2]
-
A small refrigerator for perishable items and medications requiring refrigeration [20]
Proper ventilation maintains feed freshness and prevents spoilage, while bright lighting ensures accurate measurement of feed and medications [2].
Manure Management and Removal
Designate a specific area for manure storage away from water sources and horse living spaces [9]. For smaller operations, a three-walled structure with an impermeable floor creates an effective containment system [11]. Position the storage area conveniently near the barn yet properly located to accommodate manure-moving equipment [9].
Plan for approximately 180 days of storage capacity (about 432 cubic feet per stalled horse) to accommodate weather-related delays in disposal [10]. Consider composting as a valuable option—it reduces volume by up to 50% while creating marketable material sought after by gardeners [21].
Trailer and Equipment Parking Zones
Thoughtfully designed trailer parking prevents frustrating situations like getting stuck in mud when you need to transport a horse urgently [5]. Create designated parking on a solid base—gravel or crushed rock provides good drainage at reasonable cost [5].
If space permits, incorporate a circular drive to make trailer maneuvering easier [5]. For equipment storage, include sufficient space for tractors, manure spreaders, and other maintenance tools essential for property upkeep [22].
Efficient storage and utility areas might not have the visual appeal of riding arenas or barns, but they determine how efficiently your ranch operates.
Organize Pastures, Paddocks, and Run-in Sheds
Strategic organization of pastures, paddocks, and run-in sheds determines both horse welfare and land productivity in your horse ranch layout. These outdoor living spaces require thoughtful planning to ensure safety, comfort, and efficient management where horses spend most of their time.
Pasture Rotation and Fencing
Rotational grazing increases pasture productivity significantly compared to continuous grazing. Divide your land into at least four pastures connected to a sacrifice lot containing shelter and water [23]. Each pasture should accommodate 7-14 days of grazing, followed by approximately one month of rest for regrowth [24].
For effective implementation:
-
Design a central sacrifice area where horses can stay during excessive rainfall or drought
-
Ensure each pasture has access to the sacrifice lot
-
Remove horses from pasture when forage height drops to 3 inches [23]
Temporary electric fencing offers flexibility for adjusting paddock sizes until you determine optimal configurations. Solar chargers can power these systems economically [23]. Install sturdy permanent barriers as your foundation for perimeter fencing.
Run-in Shed Placement and Design
Position run-in sheds on elevated, level areas with the opening facing away from prevailing winds—typically south or southeast [12]. This orientation maximizes sun exposure while providing protection from storms [12]. Place sheds on a Lighthoof base extending at least one foot beyond all sides to reduce mud in high-traffic areas [25].
Provide a minimum of 100 square feet per horse [26]. For two horses, a 12×20 structure offers adequate space [13]. The roof should measure approximately 8 feet at the back, rising to 10-12 feet at the front [13].
Safe Fencing Practices for Paddocks
Perimeter fences for horses should stand 5 feet (60 inches) tall minimum, while dividing fences between pastures can be 4.5 feet (54 inches) [27]. Leave 6-8 inches of clearance beneath fences to prevent legs getting caught and facilitate weed management [27].
Fence corners deserve special attention—use rounded corners rather than 90-degree angles to prevent horses from getting trapped by dominant herdmates [28]. For paddocks sharing boundaries, consider double-fencing with a separation between fencelines or adding a strand of electric wire across the top to discourage interaction [7].
Choose highly visible materials that prevent injury. Mesh wire fences with small openings (2×4-inch knotted mesh) provide excellent security while preventing hooves from getting caught [7]. Regular inspection and prompt repairs are essential for maintaining safe enclosures [28].
Add Safety and Comfort Features for People and Animals
A complete horse ranch layout includes amenities for the humans and other animals who share the property. These features enhance safety, convenience, and overall enjoyment of your equestrian lifestyle.
Create Children's Play Areas Near the Barn
If children will be enjoying the farm as well, install a well-fenced play area within sight of your barn to serve multiple safety purposes. This designated space keeps children safely away from potential horse hazards while allowing adults to monitor them during barn activities. A playground with swings or play structures provides entertainment for both your children and those of visiting boarders or clients [14]. These areas prevent accidents like children being kicked or stepped on by horses, and discourage dangerous activities such as playing in haylofts or using stalls for games [14].
Design Dog Kennels and Pet Safety Zones
Family dogs need protection from horses without being confined indoors all day. A dedicated kennel with a run offers protection for both dogs and horses while providing canines fresh air and exercise. Position kennels with a view of the barn entrance - they double as an early warning system for visitors [14]. Consider temperature control features, outside access with covered pens, and appropriate drainage for proper kennel design [29]. Use security elements like welded heavy-duty wire to prevent escapes, especially important for working or training dogs [29].
Plan Garage and Vehicle Storage
Proper garage storage protects your vehicles from weather extremes and potential damage during daily ranch operations. It keeps vehicles cool in summer and eliminates time wasted scraping ice and snow in winter [14]. Secured vehicle storage prevents accidents when hay deliveries arrive or when boarders navigate trailers through your property [14]. Create designated trailer parking areas with gravel or crushed rock bases that provide good drainage [14].
Position Your House for Visibility and Privacy
The positioning of your residence balances oversight with personal space needs. A clear view of the barn from your home enhances security and safety while allowing you to monitor horses from a distance [14]. This visual connection lets you quickly spot problems before heading outside [14]. Consider how much separation you desire if hosting public events. The right distance creates boundaries between your personal and professional spaces, especially important for ranches that hold competitions or clinics.
Conclusion
Designing an efficient horse ranch requires careful planning and attention to detail. We've explored essential elements that create a professional equestrian facility, starting with proper land selection on south-facing gentle slopes that offer ideal conditions for both horses and facilities.
Space requirements remain critical for horse welfare. Adequate stall sizes, properly positioned barns, and well-designed arenas create the core infrastructure your horses need. Storage solutions for hay, feed, and equipment prevent common problems while making daily operations more efficient.
Pasture management plays an equally important role. Rotational grazing systems improve land productivity while proper fencing choices directly impact horse safety. Run-in sheds, when positioned correctly, provide essential shelter during extreme weather conditions.
Safety features protect everyone on your property. Children's play areas, secure dog kennels, and proper vehicle storage prevent accidents while maintaining functionality. The placement of your residence balances oversight needs with personal space.
The most successful horse ranches balance functionality with comfort. Your facility should handle daily chores efficiently while providing a healthy, stress-free environment for your horses. Ranch planning creates an opportunity to design your ideal equestrian lifestyle.
Your horse ranch reflects your commitment to equine care. Every element—from drainage solutions to arena footing—contributes to the overall experience. Time invested in thoughtful planning pays dividends through smoother operations, healthier horses, and greater enjoyment of your equestrian property for years to come.
References
[1] - https://www.horizonstructures.com/mapping-out-horse-farm/
[2] - https://www.fivestarranch.com/barn-and-fence/barns/horse-barn-design-layout-and-planning/
[3] - https://horses.extension.org/equine-facilities-farm-design-and-layout/
[4] - https://horses.extension.org/equine-facilities-pasture-and-paddock-area-requirements/
[5] - https://www.landapp.com/post/tips-for-purchasing-a-horse-property
[6] - https://www.knightfrank.com/theview/what-to-consider-when-buying-an-equestrian-property
[7] - https://brooksranchland.com/blog/buying-land-to-keep-horses-what-to-look-for/
[8] - https://blog.classic-equine.com/how-much-acreage-do-you-need-for-your-barn-1
[9] - https://www.horseproperties.net/blog/buying-raw-land-for-a-future-horse-property-a-step-by-step-guide/
[10] - https://www.jumpintogreenerpastures.com/blog/soil-quality-for-horse-farms/
[11] - https://usawire.com/how-to-choose-the-right-design-for-your-horse-barn/
[12] - https://nwhorsesource.com/drainage-tips-for-horse-properties/
[13] - https://www.deercreekstables.com/how-to-choose-the-best-location-for-your-new-horse-barn/
[14] - https://banddbuilders.com/what-is-the-ideal-floor-plan-for-a-horse-barn/
[15] - https://saratogastalls.com/barn-placement-tips/
[16] - https://www.uspatriotsteel.com/blog/indoor-vs-outdoor-horse-arenas/
[17] - https://equestrian.reitenright.com/the-definitive-guide-to-horse-arena-footing-reitenright
[18] - https://extension.psu.edu/horse-stall-design/
[19] - https://banddbuilders.com/key-considerations-in-designing-a-wash-stall/
[20] - https://stablemanagement.com/articles/well-designed-horse-washing-facilities-2193/
[21] - https://banddbuilders.com/six-tack-room-organization-tips/
[22] - https://www.horizonstructures.com/blog/professional-equestrian’s-dream-barn
[23] - https://horsesport.com/magazine/equine-ownership/organizing-your-feed-room/
[24] - https://stablemanagement.com/barns-grounds/storing-it/
[25] - https://americanstalls.com/blogs/blog/feed-room-design-and-maintenance-tips?srsltid=AfmBOorAyQtFwInbUyJncl_9n9nZ9x0C-7TGs_BHeNyofaLhr44gUrje
[26] - https://www.horizonstructures.com/place-everything-why-tack-and-feed-rooms-make-sense/
[27] - https://madbarn.com/manure-management-for-horse-farms/?srsltid=AfmBOop9MH7_DK5E4vI7J_7G3OGsxEMIw8zTLNTf9oX8sMdL4A1AR7im
[28] - https://www.nrcs.usda.gov/sites/default/files/2023-01/7.29.09 _Final Manure.Storage.Publication Updated 1.6.2023.pdf
[29] - https://extension.psu.edu/horse-stable-manure-management/
[30] - https://practicalhorsemanmag.com/lifestyle/horse-manure-management-11633/
[31] - https://www.theplaidhorse.com/2020/06/25/things-to-consider-when-shopping-for-a-horse-property/
[32] - https://extension.psu.edu/how-to-make-rotational-grazing-work-on-your-horse-farm/
[33] - https://www.extension.iastate.edu/equine/rotational-grazing-horses
[34] - https://www.countrysidesheds.com/blog/run-in-sheds-7-common-questions
[35] - https://www.horizonstructures.com/humble-run-shed-adds-true-value/
[36] - https://www.glicksheds.com/blog/shed-inspiration/ultimate-guide-to-loafing-sheds
[37] - https://kauffmanstructures.com/blog/horse-run-in-sheds/?srsltid=AfmBOorbt8xTmXlG_TZ8tS0KK78UHl1V65uJkr8BD-JgQzBxNj3fpQCc
[38] - https://extension.uga.edu/publications/detail.html?number=B1192&title=fences-for-horses
[39] - https://ker.com/equinews/safe-horses-require-safe-fences/
[40] - https://www.horsejournals.com/acreages-stables/barns-stables/safe-and-functional-horse-fencing
[41] - https://www.horizonstructures.com/innovative-nature-in-horse-barn-kennel-design/





Leave a comment
This site is protected by hCaptcha and the hCaptcha Privacy Policy and Terms of Service apply.