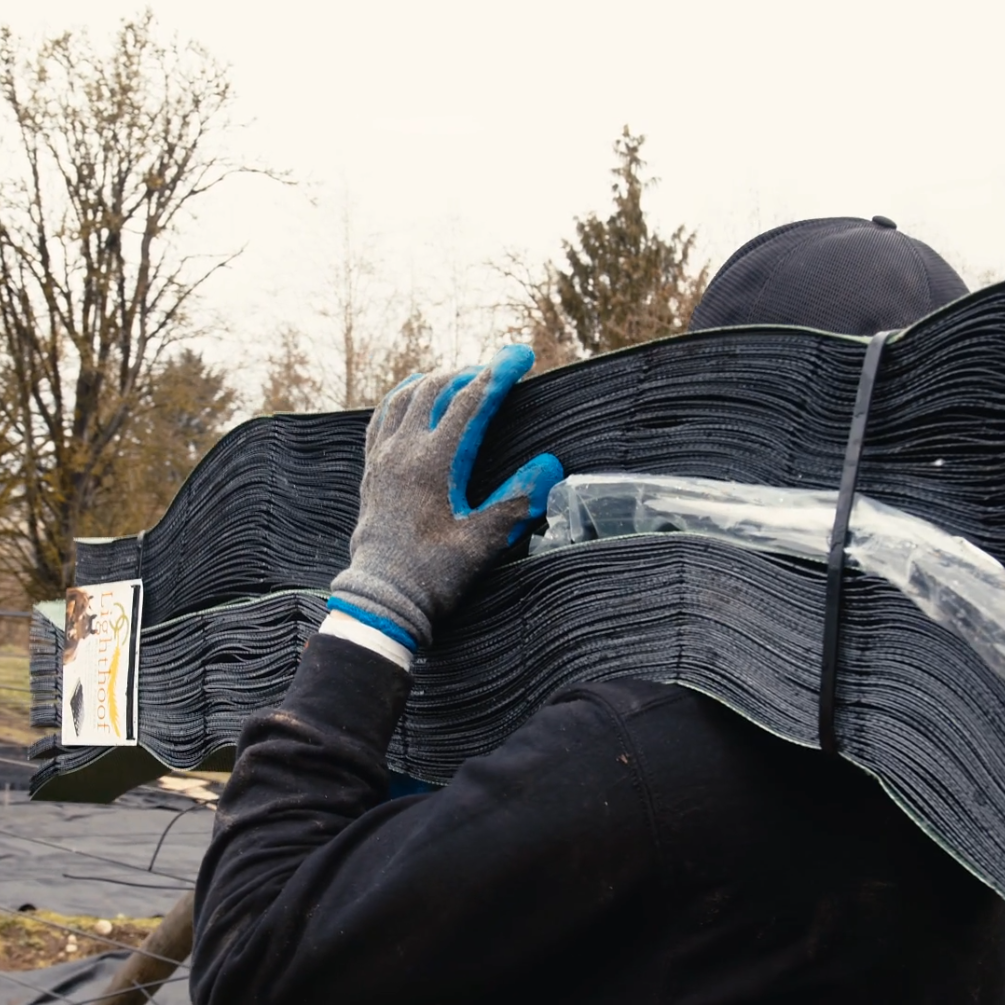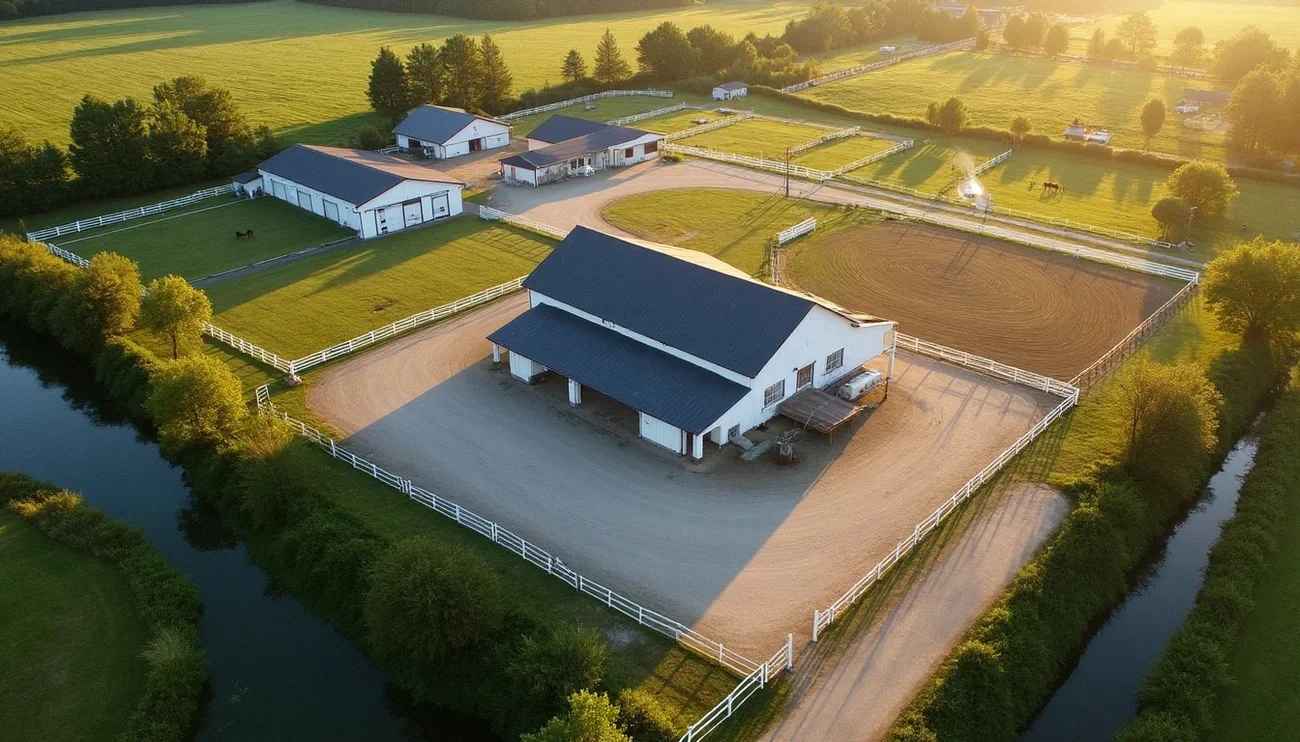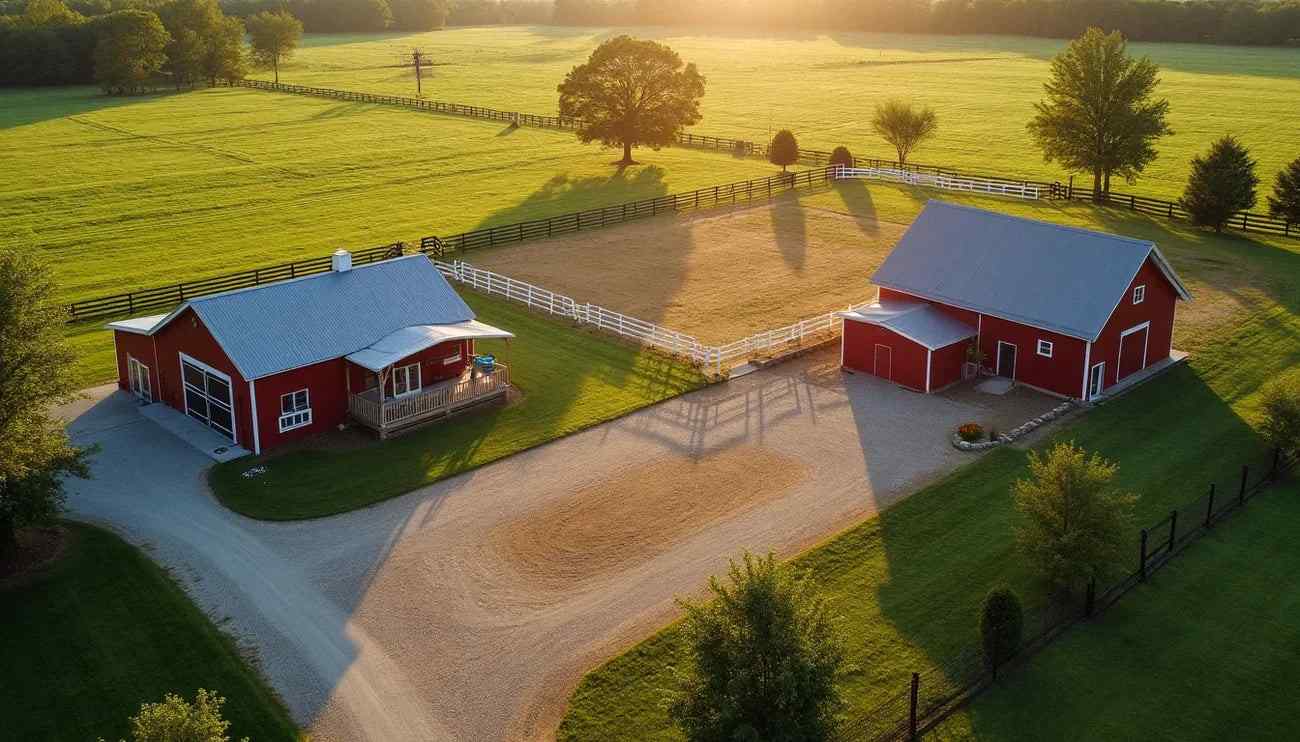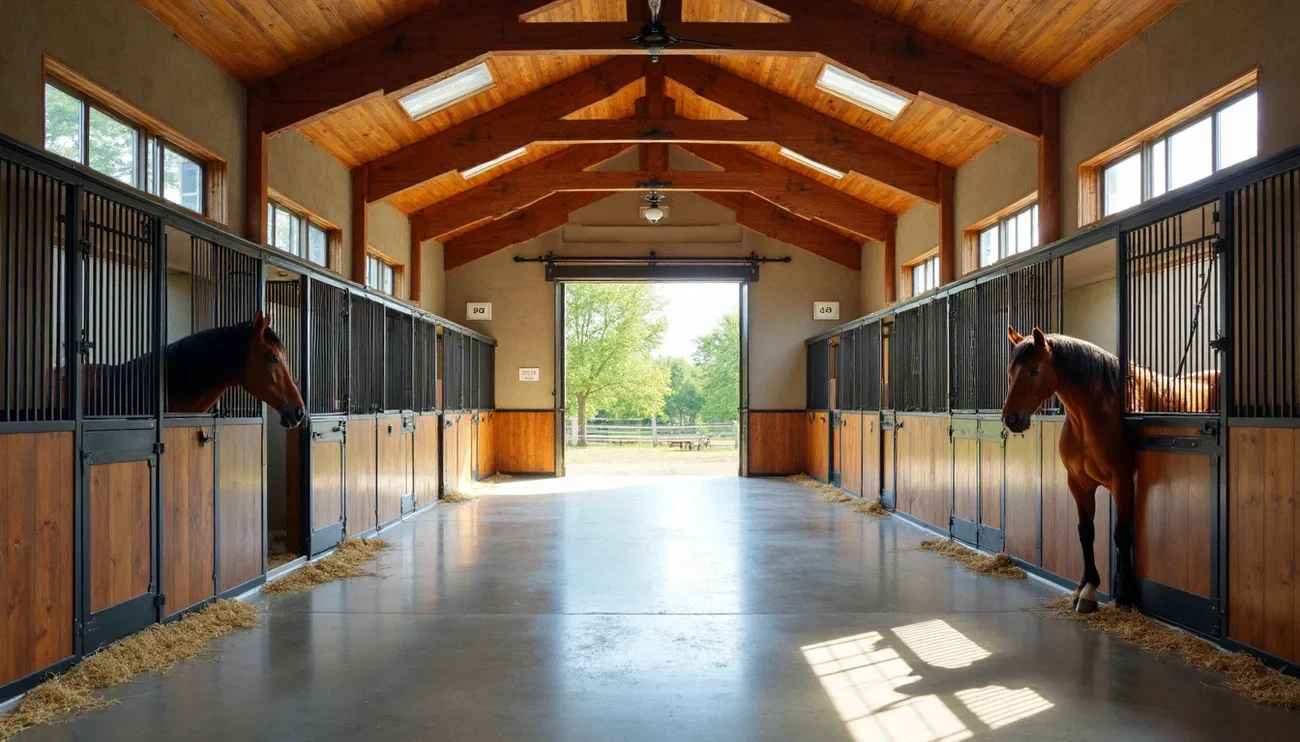Commercial horse operations require at least one acre per horse for proper care, with up to 2-3 acres needed if horses rely solely on grazing [16]. That means your 20 acre horse farm layout can make or break your business success.
Every square foot of your commercial facility impacts profitability. The difference between a thriving operation and one that struggles comes down to strategic design decisions that maximize efficiency while maintaining horse welfare. Your layout directly affects maintenance costs, safety protocols, space utilization, drainage effectiveness, accessibility, manure management, and horse behavior [17].
Planning a 20 acre property with water features like a pond adds another layer of complexity to these design challenges. Poor planning creates ongoing operational problems that drain resources and compromise horse care.
You can avoid these costly mistakes by implementing proven design strategies from the start. Whether you're building new or redesigning an existing facility, proper layout planning creates a commercial horse farm that delivers both operational efficiency and long-term profitability. The strategies outlined here will help you design facilities that work harder for your business while providing superior care for the horses in your operation.
Essential Elements of a Commercial Horse Farm
Commercial horse operations succeed when facilities prioritize both equine welfare and operational efficiency. Your 20 acre horse farm layout requires specific components that form the foundation of a profitable operation.
Main Stable and Barn Requirements
Build your well-designed stable as the cornerstone of your commercial facility. Stalls must measure at least 12'x12' for standard horses, providing adequate space for movement and rest. Larger breeds and broodmares require bigger stalls for proper care.
Proper ventilation ranks as the most critical design element. Inadequate airflow represents the most common mistake in modern horse facilities [18]. Design your barn layout to streamline daily activities like feeding and cleaning, which directly impacts staff efficiency and operational costs.
Protect horses from temperature extremes, drafts, moisture, and potential injuries through thoughtful barn arrangement [2]. Install sturdy doors with secure latches that eliminate sharp edges. Provide proper lighting through natural sources and supplemental fixtures to maintain horses' circadian rhythms.
Indoor and Outdoor Arena Specifications
Arena dimensions vary significantly based on your primary disciplines. Standard dressage arenas measure 20m x 60m (65.6ft x 196.9ft), while hunter/jumper arenas typically require 50m x 80m (164ft x 262.5ft) [19]. Commercial operations benefit from larger dimensions that accommodate various disciplines and reduce surface wear.
Arena construction extends far beyond the top layer. Build a proper base using hard-packed material similar to road surfaces [18]. Select footing materials based on your disciplines—most professional arenas use sand (2-4 inches deep) with additives like rubber particles or wood products for shock absorption and dust control [18].
Outdoor arenas require exceptional proper drainage. Create a 1-2% crown in the center to direct water outward, preventing puddles and maintaining usability after rainfall [19].
Paddock and Turnout Area Design
Strategic paddock design reduces stress and behavioral issues in horses. Adequate turnout decreases the likelihood of gastric ulcers and vices like cribbing and weaving [19].
Design high-traffic areas around gates, feeding zones, and shelter entrances with Lighthoof panels filled with crushed rock (no larger than 5/8-inch) and topped with the same or a coarse-washed arena sand 3-4 inches deep to prevent mud formation [19]. Install geotextile fabric beneath these materials to maintain separation from underlying soil [6].
Place paddocks on higher ground with slopes between four and six degrees for optimal drainage [6]. Choose fencing that's safe, highly visible, and appropriate for enclosure size—smaller spaces require taller, more substantial barriers [9].
Water Features and Drainage Solutions
Effective drainage systems form the foundation of successful commercial operations. 80% of arena issues relate directly to poor drainage [19]. Position water features like ponds to complement rather than compromise your drainage system.
Install perimeter drains around arenas and high-traffic areas to collect and direct water efficiently [19]. Add gutters and downspouts to buildings for diverting rainwater from paddocks and work areas [6]. Consider French drains on slopes—perforated pipes surrounded by gravel and wrapped in geotextile fabric manage water flow and prevent erosion [8]. Note that French drains should not be used within horse paddocks or other hoof traffic areas due to the potential for crushing or clogging - these areas should have open channels that are safely stabilized for hoof traffic by Lighthoof panels.
Support Buildings and Storage Facilities
Plan tack rooms with proper ventilation to preserve expensive equipment [9]. Design wash bays with non-slip surfaces, proper drainage slopes, and convenient water access for horse care and client satisfaction [9].
Keep feed storage areas dry and pest-free. Provide equipment shelters with sufficient clearance for machinery. Designate hay storage areas that ensure delivery accessibility while minimizing fire risks.
These essential elements create the operational foundation that balances efficiency with horse welfare on your 20 acre commercial facility.
Strategic Zoning for Operational Efficiency
"A separate 'show' barn can be sited close to the home on the property for security and monitoring and ease of access." — Nikki Alvin-Smith, Equestrian facility design consultant and author
Strategic zoning separates successful commercial operations from those that struggle with daily inefficiencies. Proper space planning on your 20 acre horse farm directly impacts staff productivity, operational costs, and business profitability.
Create Functional Work Flows
Workflow means "a thoughtfully, carefully planned sequence of tasks and activities needed to successfully complete a project" [10]. Your farm layout should support the logical progression of daily activities rather than fighting against them.
Walk your property with specific questions in mind: "If a horse escaped at this point, where could they go? Where could I put a gate, catch pen or another fence line to keep horses contained and controlled?" [11]. These considerations establish natural movement patterns that prevent problems before they occur.
Designing work flows for a 20 acre horse farm layout with pond requires planning for both routine operations and emergency situations. Proper planning creates "labor-saving functional design" [12] that reduces operational costs while improving horse welfare.
Separate Public and Private Areas
Commercial operations need clearly defined zones to protect equipment, enhance safety, and create professional client experiences. Poor separation leads to security issues and operational confusion.
Position tack rooms, offices, and grooming areas centrally for "maximum opportunity for supervision of activities" and "more secure site for expensive tack and equipment" [13]. This arrangement prevents unauthorized access while maintaining professional appearances for clients.
Install barrier gates "across barn aisles or just behind sliding doors" [11] to create control points between zones. These gates ensure horses stay contained while keeping client areas separate from operational spaces.
Design for Staff Efficiency
Staff productivity depends on thoughtful facility organization. "Group related activities together; for example, place grooming supplies near grooming areas and store feed close to feeding stations" [14].
Locate storage areas "close to the points of use to reduce the labor required for daily tasks" [15]. Feed storage should have "close access to the large main barn entry doors" allowing "a UTV or wheelbarrow to be loaded up for the entire aisle delivery" [13].
Consider "automated feeding systems, automatic horse waterers, or manure management solutions" that "reduce manual labor, allowing staff to focus on more specialized tasks" [14]. These investments pay for themselves through reduced labor costs.
Minimize Travel Distances
Every unnecessary step wastes time and increases operational costs. Evaluate "the distance between each space" and find ways to "minimize the amount of travel time from each section" [1].
Cross-fencing with strategic gates "between pastures and paddocks" makes it "easier to move horses around, and also for entry with a tractor and machinery" [11]. Multi-purpose dividing lanes can "allow for riding and tractor lanes that provide easy entries to outlying riding areas, trails, fields, and back pastures" [11].
Efficient zoning creates "thoughtful barn design" where both "barn managers and the owners do their jobs" [1] with maximum effectiveness and minimum wasted effort.
Maximizing Land Use on 20 Acres
"It is straightforward to site specialist footing turn out paddocks or lanai's close to the competition barn separate from the main pastures on the property used for 'home' horses or a hot walker can be added." — Nikki Alvin-Smith, Equestrian facility design consultant and author
Efficient land utilization determines whether your commercial operation thrives or struggles financially. Every square foot of your 20 acre horse farm layout represents both opportunity and responsibility that directly impacts your bottom line.
Balancing Built Structures and Open Space
Strategic building placement maximizes your available acreage. Position barns, storage facilities, and residential buildings close to the property perimeter as allowed by local regulations [9]. This arrangement preserves central areas for essential horse activities while maintaining visual oversight of the entire operation.
You'll need approximately two acres per horse for adequate grazing [16]. That means a 20 acre farm with ten horses requires roughly half your land as open pasture space. Commercial operations with limited turnout time can adjust this ratio accordingly, though never less than one acre per horse for exercise [17].
Rotational Grazing Systems
Rotational grazing dramatically improves pasture productivity compared to continuous grazing methods. Instead of allowing horses unlimited access to all grazing areas, divide your pastures into separate paddocks and rotate horses between them.
Effective rotation requires three key elements:
-
Create paddocks large enough for 7-14 days of grazing [18]
-
Allow each paddock approximately 21-28 days of rest between grazing periods [19]
-
Design gates between paddocks to facilitate smooth transitions [18]
This approach prevents overgrazing, promotes healthier forage regrowth, and maintains more nutritious pastures throughout the season [19]. The investment in additional fencing pays for itself through improved pasture quality and reduced feed costs.
Multi-purpose Facility Design
Commercial operations benefit from versatile spaces that serve multiple functions. Design turnout paddocks that double as riding arenas [9]. Strategically placed cavaletti or trail obstacles in paddocks provide training opportunities without dedicating separate space [9].
Competition facilities should incorporate flexible design elements. Consider designing the central arena with temporary dividers, allowing it to be configured either as a full jumping course or sectioned for multiple riders during lessons. This flexibility maximizes facility utilization while accommodating different training needs.
Topography Considerations
Natural land features significantly influence facility placement and functionality. Select a rectangular or square property with gentle slopes of about 5 feet per 100 feet to ensure proper drainage [20]. Steep slopes create ongoing maintenance challenges and limit usable space.
Position main structures on higher ground with natural water flow directed away from buildings [21]. Utilize natural slopes for drainage systems, noting that even slopes will not keep high-traffic areas dry year-round without a equine designed mud management product like Lighthoof. Steeper terrain requires stepped foundations or bank barn designs that transform challenging topography into useful multi-level structures [21]. These approaches turn potential limitations into distinctive advantages that set your facility apart from competitors.
Safety and Biosecurity Considerations
Safety planning protects both horses and staff from biological and physical hazards. Your 20 acre horse farm layout should integrate these measures with operational elements to create a secure environment that prevents problems before they occur.
Position Quarantine Areas Away From Main Operations
Quarantine facilities serve as your primary defense against disease outbreaks. Position this area 35-200 meters from the main barn, ideally downwind to prevent airborne disease transmission [22]. Include dedicated feed and bedding storage, nearby running water, and clear signage prohibiting unauthorized contact.
Smaller properties can designate a stall at the barn's end with an empty stall buffer between other horses [23]. Install foot baths outside the quarantine area to create an additional biosecurity barrier that prevents contamination spread.
Control Traffic Patterns to Minimize Disease Risk
Strategic traffic flow reduces disease transmission throughout your facility. Position visitor parking away from horse housing areas [22]. Install tire spray stations where veterinarians and delivery vehicles can disinfect equipment before entering your property.
Establish a single monitored entrance to control facility access [24]. Create separate routes for different users—client vehicles should follow different paths than feed deliveries and maintenance equipment to prevent cross-contamination.
Implement Fire Prevention Systems
Fire prevention begins with a strict no-smoking policy throughout your property [3]. Store hay in separate, well-ventilated buildings positioned downwind from horse housing areas [3]. Clean dust and cobwebs regularly, as these materials fuel fires rapidly.
Use only agricultural-rated fans with sealed motors designed for barn environments. Check electrical systems frequently for damage or wear that could create fire hazards [3]. Place ABC-type fire extinguishers throughout your facility and ensure water sources remain accessible for emergency use [3].
Design Secure Perimeter Fencing
Effective perimeter fencing keeps horses contained while preventing unauthorized access. Fences should stand 4.5-5 feet tall (54-60 inches) [4]. Position fencing on high ground where horses can see it clearly.
Avoid square enclosures that can trap horses during emergencies. Design oval or angled sections that allow escape routes if horses become cornered [4]. Install gates at all critical access points to maintain control over facility entry and exit.
Plan Multiple Emergency Access Routes
Establish several access paths for emergency vehicles, ensuring bridges and roads support heavy equipment even in wet conditions [3]. Document evacuation plans with designated meeting areas positioned away from structures [25].
Develop alternate evacuation routes in case primary paths become blocked during emergencies [26]. Practice these routes regularly with staff and horses to ensure familiarity when high-stress situations occur.
Business Enhancement Through Design
Your facility's appearance directly impacts your bottom line. A well-designed 20 acre horse farm layout creates the professional impression that attracts clients and generates repeat business.
Create a Professional First Impression
The physical appearance of your facility tells clients about your standards before they meet a single horse. Professional designers recommend incorporating natural and built elements into the landscape to create memorable environments [27]. Warm, inviting spaces shaped by light and structural form enhance the overall impression [27].
Focus particularly on your entrance areas—they provide critical first impressions of professionalism and set client expectations for the entire experience [28]. A clean, well-maintained entrance signals attention to detail that clients expect throughout your operation.
Design Client Comfort Features
Client amenities separate successful commercial operations from basic boarding facilities. Consider incorporating lounges with flat-screen TVs, comfortable seating, and refreshment areas [5]. These features encourage clients to spend more time at your facility, which creates additional revenue opportunities.
Plan your layout from your clients' perspective. Minimize distances between parking and viewing areas, provide clear signage, and ensure accessibility for all visitors [7]. When clients can easily navigate your facility and feel comfortable during their visits, they're more likely to recommend your services to others.
Maximize Marketing Potential
Your farm's design serves as a powerful marketing tool when properly executed. High-quality photography of your distinctive facilities enriches website galleries, social media content, and printed materials [29]. Professional website design featuring your facility establishes credibility—include photos of your horses, property features, and accurate service information [30].
A clean, organized layout communicates professionalism and attention to detail, setting you apart from competitors [28]. Clients notice these details, and they influence their decision to choose your facility over others.
Plan for Event Hosting
Hosting events provides one of the most effective ways to showcase your facility and attract new clients. Designate areas that can accommodate various activities—from small clinics to larger competitions [31]. Ensure designated spectator areas remain separate from competition zones for safety [32].
Plan for sufficient parking, restroom facilities, and food service areas to support events [5]. These features transform your facility from a simple boarding operation into a destination that attracts clients and generates additional revenue streams.
Proper design transforms your 20 acre horse farm layout with pond into a valuable business asset that attracts clients, increases revenue opportunities, and establishes your operation as a premier destination in the equestrian community.
Final Thoughts on Commercial Horse Farm Design
Proper planning makes the difference between a profitable 20 acre horse farm and one that struggles with ongoing operational problems. Your layout decisions directly impact both horse welfare and business success.
Essential facility elements form the foundation of effective commercial operations. Properly sized stalls, well-designed arenas with appropriate footing, strategic paddock placement, and effective drainage systems create the framework for success. Strategic zoning enhances these elements by creating functional workflows that reduce labor costs while improving safety.
Smart land utilization maximizes your investment. Balance built structures with open spaces, implement rotational grazing systems, and design multi-purpose facilities that serve multiple functions. Work with your property's natural topography rather than against it to reduce development costs and improve functionality.
Safety and biosecurity measures protect both your horses and your business investment. Proper quarantine areas, controlled traffic patterns, fire prevention systems, and secure perimeters provide essential protection that pays dividends during crisis situations.
Professional design elements enhance your facility's business potential. Clean, organized layouts communicate quality to clients, while thoughtful amenities encourage longer visits and repeat business. Well-designed spaces for hosting events create additional revenue opportunities that set your operation apart from competitors.
Your 20 acre horse farm layout represents a significant investment in your operation's future. The planning time you invest now creates a facility that operates efficiently, maintains horse welfare, and generates consistent profitability for years to come. Focus on these proven design principles, adapt them to your specific needs, and build a commercial horse facility that delivers both operational excellence and business success.
FAQs
Q1. How much land is needed for a commercial horse farm? For a commercial horse farm, it's generally recommended to have at least one acre per horse. However, two to three acres per horse is ideal if they rely solely on grazing. On a 20-acre farm, you could comfortably accommodate 10-20 horses depending on your management practices and facility design.
Q2. What are the essential elements of a horse farm layout? A well-designed horse farm should include properly sized stalls (at least 12'x12'), indoor and outdoor arenas, paddocks for turnout, efficient drainage systems, and support buildings for feed and equipment storage. Strategic placement of these elements is crucial for operational efficiency and horse welfare.
Q3. How can I maximize land use on a 20-acre horse farm? To maximize land use, balance built structures with open spaces, implement rotational grazing systems, design multi-purpose facilities, and consider topography when placing structures. Positioning buildings near property edges can help preserve central areas for essential horse activities.
Q4. What safety measures should be incorporated into a horse farm design? Key safety measures include a designated quarantine area, controlled traffic flow patterns, fire prevention systems, secure perimeter fencing, and multiple emergency access routes. These elements protect horses, staff, and visitors while ensuring the farm can handle various situations effectively.
Q5. How can farm design enhance business potential? A thoughtfully designed farm can attract and retain clients through professional appearances, comfortable amenities, and spaces suitable for hosting events. Consider incorporating client lounges, clear signage, and accessible viewing areas. The overall layout and esthetics of your farm can serve as powerful marketing tools, setting your facility apart from competitors.
References
[1] - https://fairwaystables.com/equine/equestrian-living/how-to-design-the-horse-property-of-your-dreams-use-this-as-a-checklist/
[2] - https://paddockblade.com.au/blogs/paddock-blade-blog/best-horse-paddock-layout-tips-for-every-farm?srsltid=AfmBOoq_2bxsLnaJWUy5PoUs2m6Nhy-6jRg3IAetx5dBS4wKg10z8rP1
[3] - https://extension.psu.edu/animals-and-livestock/equine/facilities-and-technology/
[4] - https://mortonbuildings.com/projects/stable
[5] - https://www.performancefooting.com/blog/horse-arena-construction-guide/
[6] - https://extension.psu.edu/riding-arena-footing-material-selection-and-management/
[7] - https://thehorse.com/1121692/maximizing-turnout-on-small-acreage/
[8] - https://extension.umn.edu/horse-pastures-and-facilities/managing-mud-horse-farms
[9] - https://americanstalls.com/blogs/blog/evaluating-turn-out-options-for-horses?srsltid=AfmBOopHwzV7-xvxGuxqyy1MILRGOFBXUQLYy27V-3t6qvLSKRIdaubP
[10] - https://listentoyourhorse.com/paddock-mud-or-flood-problems-install-a-french-drain/
[11] - https://www.successful-horse-training-and-care.com/essential-features-every-horse-barn-should-have.html
[12] - https://westernhorseman.com/blogs/neu-perspectives/a-western-workflow/
[13] - https://arkagency.com/horse-farm-management/fencing-considerations-part-two/
[14] - https://extension.psu.edu/horse-farm-design-an-agricultural-engineering-approach/
[15] - https://www.horizonstructures.com/top-10-tips-in-barn-design-to-cut-down-time-spent-horsekeeping/
[16] - https://www.horseproperties.net/blog/maximizing-efficiency-on-a-horse-farm-key-strategies-for-success/
[17] - https://www.deercreekstables.com/planning-your-horse-barn-layout-for-maximum-efficiency/
[18] - https://americanstalls.com/blogs/blog/optimizing-your-boarding-barn-business?srsltid=AfmBOooafFb1VU72iRMFUoa6SsBSzTSH8znC5uEVtE_KfPa1K_awKlzp
[19] - https://stablemanagement.com/barns-grounds/making-the-most-of-your-riding-space-3884/
[20] - https://www.whidbeycd.org/uploads/1/1/6/8/11683986/managing_small-acreage_horse_farms_ec1558.pdf
[21] - https://horsemansnews.com/laying-out-your-small-horse-farm/
[22] - https://www.extension.iastate.edu/equine/rotational-grazing-horses
[23] - https://extension.psu.edu/how-to-make-rotational-grazing-work-on-your-horse-farm/
[24] - https://mortonbuildings.com/blog/your-guide-to-planning-the-perfect-stall-barn
[25] - https://postandbeambarns.com/10-points-to-consider-when-getting-your-site-ready-for-a-horse-barn/
[26] - https://animalbiosecurity.colostate.edu/horse-barn-design-managers/
[27] - https://equinefacilitydesign.com/facility-planning-design/quarantining-horse.htm
[28] - https://madbarn.com/quarantine-protocols-for-horses/?srsltid=AfmBOoqhV4XLl2Zu3tSK__SyoA1LHO_XxCbYe_RJFMzvlZtCQvuWomB-
[29] - https://extension.psu.edu/fire-prevention-measures-for-equine-facilities/
[30] - https://www.fs.usda.gov/t-d/pubs/htmlpubs/htm07232816/page16.htm
[31] - https://cha.horse/emergency-planning-when-it-really-counts-will-your-farm-be-prepared/
[32] - https://www.cinfin.com/cincinnati-insurance-resources/private-client-individuals-families/horse-equine-emergency-evacuation-plan
[33] - https://www.farmplusbarn.com/
[34] - https://cha.horse/marketing-your-equine-business-in-todays-digital-world/
[35] - https://sportsplanningguide.com/8-best-equestrian-facilities-america/
[36] - https://knowledgebase.fei.org/index.php?action=artikel&cat=11&id=102&artlang=en
[37] - https://desygner.com/blog/industry/how-to-market-horseback-riding-business
[38] - https://matrixmarketinggroup.com/marketing-strategies-market-equestrian-center-horse-stable/
[39] - https://www.horsejournals.com/acreages-stables/barns-stables/24-ways-increase-your-horse-property-income
[40] - https://www.ocalagazette.com/commentary-horse-farms-forever-supports-the-wec-jockey-club-proposal-to-preserve-the-farm-as-a-world-class-equestrian-event-facility/





Leave a comment
This site is protected by hCaptcha and the hCaptcha Privacy Policy and Terms of Service apply.