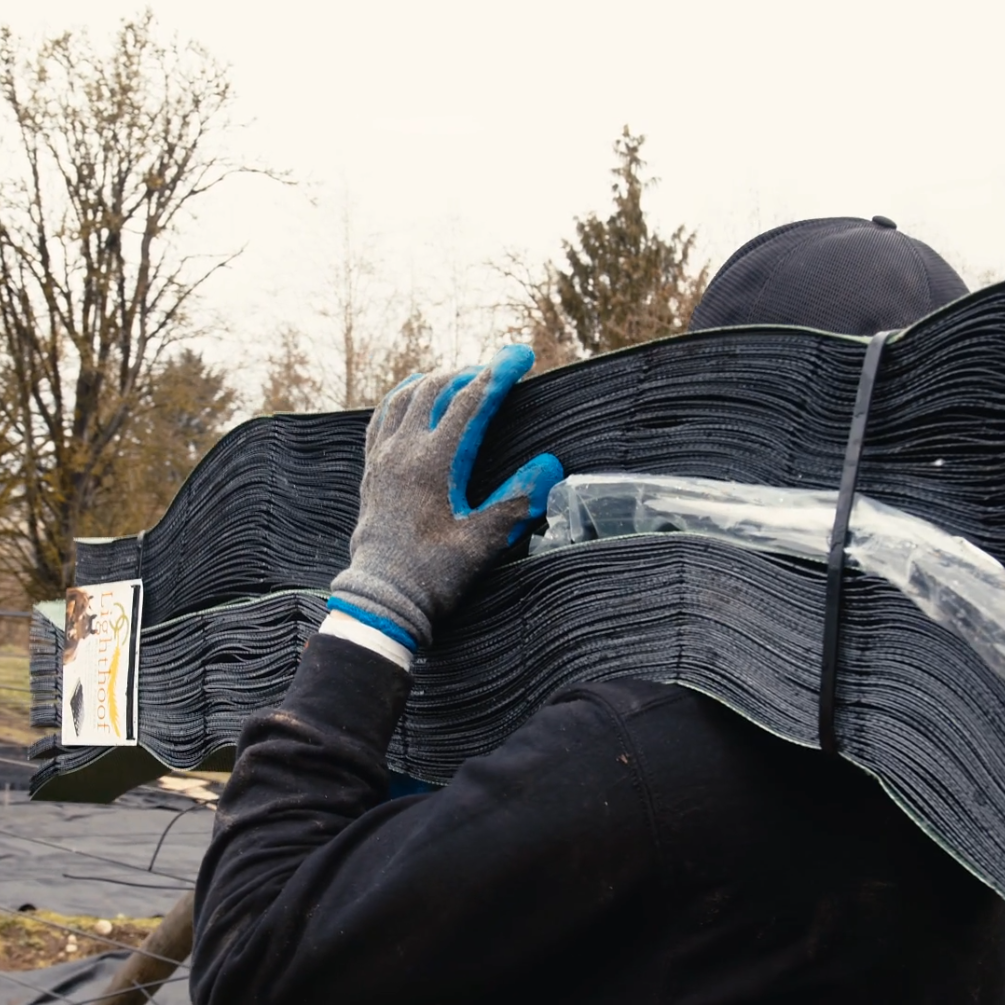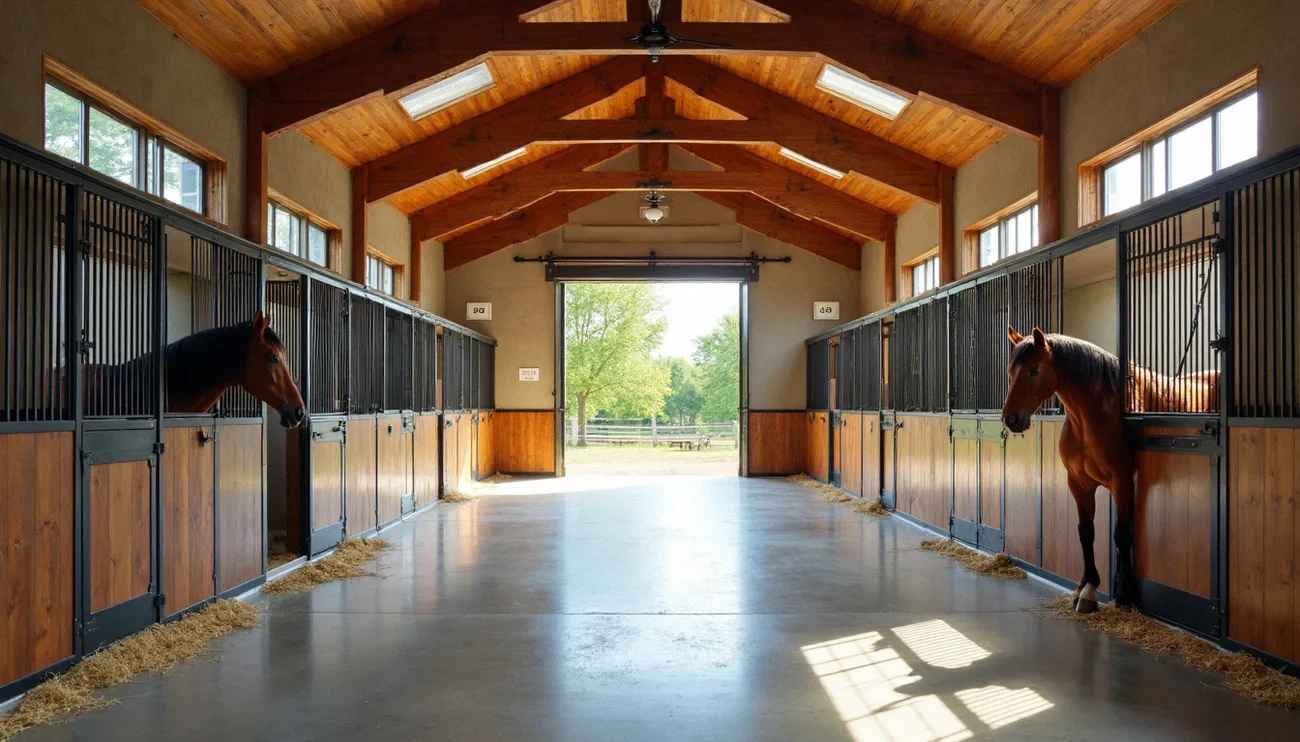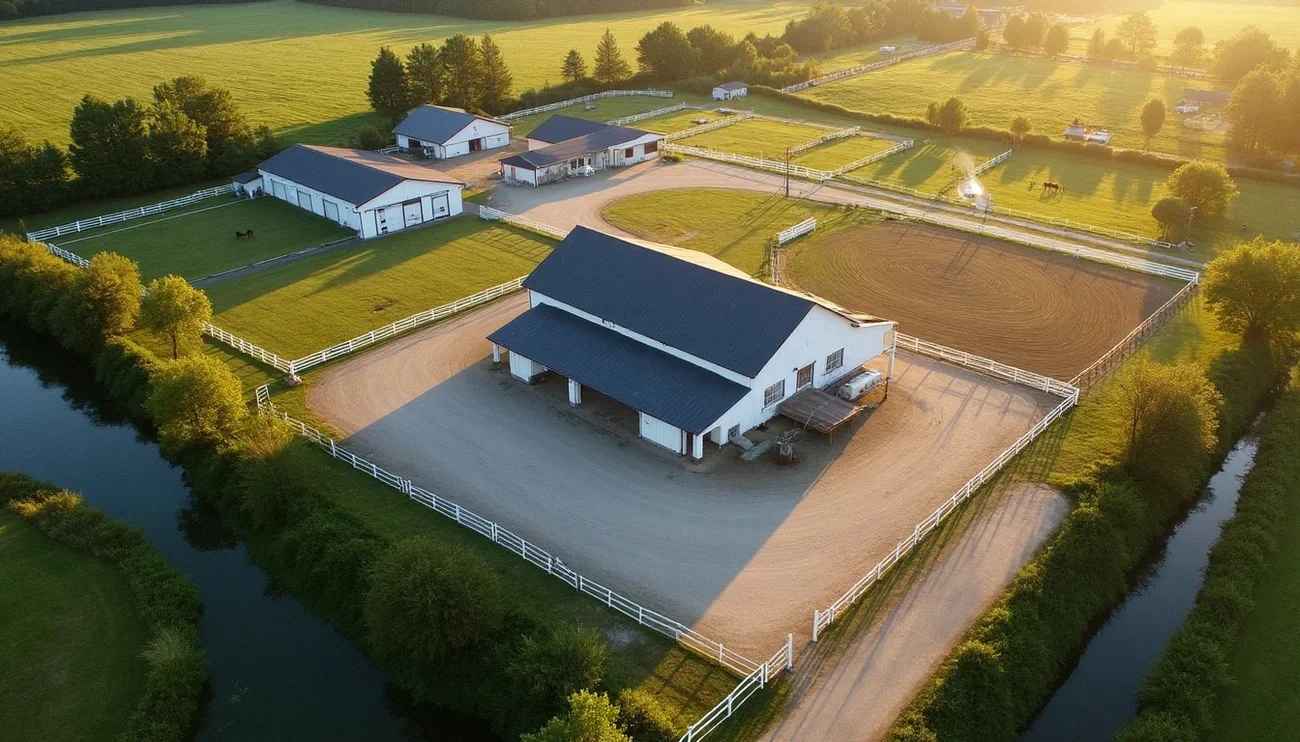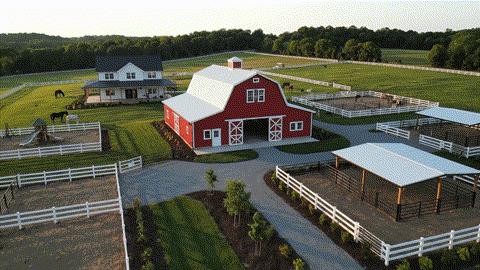Proper stable layout plays a crucial role in keeping your horses comfortable and healthy while making your daily management tasks more efficient. Whether you're building your first horse facility or upgrading an existing barn, the layout you choose directly impacts your horses' wellbeing and your operational success.
The foundation of any effective stable begins with appropriate stall dimensions. Most horse owners recognize 12×12 feet as the minimum acceptable stall size for a 1,000-pound horse [41]. Larger horses require even more space—experts recommend stalls measuring at least 12-by-14 feet or 14-by-14 feet to ensure proper comfort [41].
Aisle width matters just as much as stall size. Professionals recommend 14-foot-wide aisles to provide adequate space for moving horses and equipment safely [7] [41]. Even small barns housing just two horses need a minimum of 300 square feet to create a functional workspace [9].
The stable layout you select determines how efficiently you can care for your horses while ensuring their safety and comfort. Some designs excel in ventilation and natural light, while others prioritize weather protection or maximize the number of horses you can house in your available space.
We'll examine seven proven horse stable layouts that deliver both efficiency and comfort. From the popular center aisle design to specialized configurations for 6-stall and 20-stall facilities, these layouts provide the essential elements that make each design work effectively. Whether you're planning a simple shed row or a busy commercial horse stable layout, these proven designs will help you create the ideal environment for your horses.
Start with Stall Design Basics
Effective horse stable design depends on properly configured stalls that serve as your horses' primary living spaces. The design decisions you make for these individual units directly impact both horse welfare and your daily management efficiency.
Standard stall sizes and dimensions
While we've established that 12 feet by 12 feet represents the minimum stall size for a 1,000-pound horse [41], the science behind these measurements reveals important design principles. Stall wall length should generally measure about 1½ times the horse's length [41]. This calculation ensures horses can turn around comfortably, lie down, and get up without touching the walls.
Larger breeds like drafts and warmbloods require stalls measuring at least 12-by-14 feet or ideally 14-by-14 feet [41]. Smaller ponies can sometimes manage with 10-by-10 foot stalls, though many experts advise against going below 10-by-12 feet for any horse [9].
Ceiling height affects both air circulation and safety. The recommended minimum ranges from 10 to 12 feet, with 8 feet being the absolute minimum [41]. Lower ceilings restrict air circulation and increase the risk of horses striking their heads on fixtures or trusses.
Runouts and turnout access
Runouts attached to stalls provide valuable additional space and outdoor access, particularly for horses with inconsistent daily exercise schedules. These extended areas should match the width of the interior stall but stretch significantly longer—experts recommend tripling the length [2]. A 12'x12' stall would ideally connect to a 12'x36' run (432 square feet), though 12'x48' would be optimal.
Runouts prove especially beneficial to provide horses with more fresh air and socialization while stalled and work especially well in mild, dry climates where doors can remain open frequently [41]. However, very wet climates can easily have healthy and attractive stall runs using Lighthoof panels which prevent mud and are perfectly sized for 12’ wide stall runouts. Dutch doors serve as excellent intermediaries between stalls and runs, allowing horses to move freely between spaces when left open with hold-back latches [2]. These doors also enable you to easily lead horses to turnout as needed and give another fire escape route if the center aisle is blocked.
Stall wall and door configurations
Partition height between stalls requires careful consideration for both safety and functionality. The industry standard of 8 feet prevents horses from getting legs over walls, since most horses can kick as high as 7 feet [41] [41]. For the lower portion (4½ to 5 feet) of partitions, solid materials work best, particularly in colder climates to prevent drafts [2].
Door configurations offer several practical options. Sliding doors (4'6" wide by 7'6" high) with bottom guides [9] typically prove more practical in center-aisle barns, as swinging doors can obstruct movement in the aisle [2]. Swinging doors should open into the aisle, not into the stall [41], while Dutch doors work well for exterior access [41].
All doors require secure latches operable with one hand and positioned out of horses' reach [41]. For stall fronts, designs that maximize openness enhance ventilation [9]. Solid stall partitions between horses reduce fighting but restrict airflow, while pipe-grill partitions offer improved visibility and ventilation—though they may increase the potential for some horses to fight [9].
These fundamental design elements create the foundation for the seven efficient stable layouts that follow, ensuring each configuration delivers both safety and functionality.
Plan the Core Layout of the Stable
Once you've established your stall designs, the strategic placement of key areas determines how efficiently your stable operates. The core layout directly impacts your daily routines and the long-term functionality of your facility.
Design Aisles for Safety and Efficiency
The aisle serves as your barn's main thoroughfare and requires careful planning for both safety and operational efficiency. For private facilities, a minimum width of 12 feet is strongly recommended [2]. Commercial facilities and show barns benefit from even wider aisles of 14 to 16 feet [2].
Proper aisle width delivers several critical advantages:
-
Enhanced emergency safety for quick evacuation
-
Improved comfort when handling horses
-
Sufficient space for vehicles and equipment access
-
More options for stall front storage such as trunks and blanket bars
Wide aisles promote better airflow throughout the stable, reducing dust buildup and improving overall air quality [2]. Choose non-slip materials such as rubber pavers or textured concrete to enhance safety [2]. Center aisle designs prove particularly efficient for daily care routines, allowing you to work inside during bad weather while maintaining easy access to all stalls [7].
Position Feed and Tack Rooms Strategically
Feed and tack rooms form the operational hub of your stable. Position the feed room for easy access while maintaining the barn's peaceful environment [41]. Place feed storage either at one end of the barn or centrally located, especially in layouts with multiple wings [41].
Design your feed room with a door that can be securely closed to prevent horses from accessing feed and potentially becoming sick if they get loose [7]. Include two doors when possible—one opening into the barn and another to the outside—allowing direct delivery of feed shipments [41].
Allocate tack room space based on your stable size. The rule of thumb suggests 10'x10' to 12'x12' spaces for 4-12 box stalls, and 10'x20' to 12'x24' for 8-20 box stalls [9]. A functional tack room should include cabinets for saddle storage, wall-mounted options to keep floor space clear, and secure storage for expensive equipment [2].
Create Functional Wash and Grooming Areas
Position wash bays strategically—near the tack room for convenience after riding, or at either end of the stable for better drying [2]. Avoid placing them in very high-traffic or completely isolated areas [2]. Locate wash stalls near laundry and restroom facilities to save money on water and sewer hookups [41].
Proper drainage is essential to any wash bay. Design the floor with a 2% grade for adequate runoff [41], following the general guideline of one inch of slope for every six feet of stall [2]. Install a non-slip floor with a drain—options include scored concrete or specialized button-style rubber mats designed for wash areas [2].
Consider adding adequate lighting, shelving for supplies, and an "over-the-top washer" that keeps hoses off the floor [41]. These additions create a safe, functional grooming center that enhances your overall stable layout.
Explore 7 Efficient Horse Stable Layouts
Image Source: Fisher Barns
Every horse stable layout should reflect both your operational needs and your horses' welfare requirements. The design you choose determines how efficiently you can manage daily care while ensuring your horses remain comfortable and healthy.
Center Aisle Layout
The center aisle layout represents the quintessential American barn design. This configuration features two rows of stalls facing each other across a central aisle. Weather-friendly by nature, this design fully encloses all areas, making it suitable for any climate [2]. You can house twice as many horses compared to single-row designs, making center aisle barns ideal for commercial facilities. Most center aisle barns accommodate small tractors for mucking out, though cross ventilation requires careful planning to ensure adequate airflow between the enclosed stalls [2].
Shed Row Layout
The shed row layout consists of a single row of stalls that open directly to an exterior aisle or breezeway. This design excels in ventilation and natural light, since stalls face outward with maximum exposure to fresh air [12]. Shed row barns cost less to build than other configurations and prove especially effective in warmer climates. Racing and training facilities favor this design because horses can observe their surroundings, reducing boredom for younger, active horses [12]. Consider substantial overhangs if you're building in areas with frequent inclement weather.
L-Shaped Layout
L-shaped layouts combine two shed rows positioned at right angles, creating space-efficient designs that fit neatly into property corners. This configuration offers enhanced privacy while allowing you to observe all horses from a central position [5]. The design provides natural screening from neighboring properties and accommodates additional stalls without consuming excessive linear space [13]. Many L-shaped barns incorporate tack rooms at the junction point, creating efficient workflow for daily horse care [5].
U-Shaped Layout
U-shaped layouts maximize space efficiency while creating a protected central courtyard. This design works well for larger properties with multiple animals, offering improved ventilation through its open configuration [14]. You can supervise horses easily from the central area while maintaining clear sightlines across the entire facility [14]. U-shaped stables also reduce cross-contamination risk by naturally separating different areas such as loose boxes, feed storage, and grooming spaces [14]. The symmetrical arrangement adds visual appeal to your property while creating socializing opportunities among horses in adjacent stalls [14].
2-Story Horse Stable Layout
Two-story layouts make excellent use of vertical space, particularly on sloping hillsides where you can access different levels naturally. The upper level typically houses tack rooms, grooming areas, and additional storage, while hay and shavings storage occupy the lower level [1] [1]. This configuration optimizes land usage while potentially providing impressive views from upper areas [1]. Plan carefully for access between levels, whether through hillside paths or interior staircases [1].
6 Stall Horse Stable Layout
Six-stall configurations provide perfect solutions for medium-sized operations. A typical layout features a 40'x60' footprint with center aisle design and 14'x14' horse stalls accessed through 4'x7' Dutch doors [2] [2]. Common additions include an 18'x14' tack room and dedicated wash rack of the same dimensions [2]. Enhance ventilation through ridge vents or rooftop cupolas, and consider a mezzanine loft level for additional hay storage [2].
20 Stall Horse Stable Layout
Large-scale 20-stall layouts require careful planning for efficient daily operations. These facilities must accommodate horse and human traffic flow, equipment movement, and daily care routines effectively [15]. Consider courtyard designs with multiple amenities like wash stalls, tack rooms, and dedicated grooming areas. Many 20-stall facilities incorporate apartments or viewing lounges, creating comprehensive equestrian centers [16] [16]. Double breezeway designs with adequate aisle widths work effectively for facilities this size [17].
Focus on Ventilation, Light, and Flooring
Proper ventilation, lighting, and flooring create the environmental foundation that determines your horses' health and comfort. These three elements directly impact respiratory health, psychological wellbeing, and physical soundness regardless of which stable layout you choose.
Inadequate ventilation stands as the most common mistake in modern horse facilities [18]. Effective ventilation requires both fresh air intake and stale air removal—one without the other fails to provide adequate air exchange.
Cross ventilation and ridge vents
Ridge vents create continuous openings along the roof peak that allow warm, moist air to escape naturally through the stack effect [6]. Install ridge vents spanning at least 75% of your barn's length [6] and ensure they provide a minimum of 1 square foot of opening per horse [18].
Eave openings serve as crucial intake points. The best ventilation systems include permanent openings at the eave line—where sidewall meets roof—extending the entire length of the barn [8]. For colder climates, provide at least one inch of continuous-slot permanent opening for every 10 feet of building width [8].
Target 4-8 air changes per hour throughout the year to reduce mold spores, minimize condensation, and control moisture and ammonia buildup [18]. Poor air quality leads to respiratory problems that can significantly impact your horses' performance and long-term health.
Natural vs artificial lighting
Natural light proves superior to electric lighting for both physiological and psychological benefits. Unfiltered natural light enables vitamin D development, supporting calcium and phosphorus absorption [19]. Proper lighting also regulates horses' circadian rhythms, controlling various physiological and behavioral functions [20].
Consider these options to maximize natural light in your stable design:
-
Translucent ceiling panels alternated with traditional roofing
-
Translucent wall panels in open spaces
-
Roll-up doors that create convertible walls
-
Windows positioned for maximum sunlight exposure
Choose red light options for nighttime lighting that won't disrupt melatonin production and sleep patterns [21]. Place lighting fixtures at corners or wall edges rather than directly overhead to prevent shadows created by the horse's body [22].
Best flooring materials for stalls
Stable flooring falls into two major categories: porous or impervious to moisture [23]. No single material offers all ideal attributes—your selection depends on which disadvantages you're willing to accept.
Porous options like crushed stone and sand allow drainage but require ongoing maintenance. Clay mixed with 1/3 fine stone dust over a gravel sub-layer provides a natural feel with a bit of porosity [23]. Many experienced horse owners choose rubber mats over prepared bases for their durability and comfort benefits [10].
Stability grids such as Lighthoof placed over compacted subfloor and topped with another material offer maximum comfort and stability [23]. This combination prevents holes from pawing while maintaining proper drainage. Ensure proper slope of 2% grade or 1 inch for every 6 feet for adequate runoff regardless of material choice [4].
Future-Proofing and Safety Considerations
Safety considerations and future expansion planning deserve careful attention when designing your horse stable layout. A well-planned stable protects both your investment and your horses' welfare for years to come.
Fire Safety and Hay Storage
Fire poses one of the most serious threats to horses and stable facilities. Approximately 95% of preventable horse barn fires stem from careless smoking, with faulty electrical systems ranking among other leading causes [24]. Most barn fires occur during winter months when forage storage reaches its peak and electrical usage increases [24].
Hay storage requires particular attention to fire prevention. Store hay and bedding in a separate building positioned 50-100 feet away from your main stable [24]. This single decision significantly reduces fire hazard while decreasing dust levels throughout your barn.
When you must store hay on-site, monitor bale temperatures carefully:
Use fire-retardant treated wood whenever possible—it decreases flame spread by 75% and remains effective for at least 30 years [24]. Install proper lightning protection systems through certified installers only [24].
Expandable Designs for Growing Operations
Your horse stable layout should accommodate both current needs and future expansion plans [26]. Design with growth in mind, even if you're starting with just a few horses.
Plan electrical conduit routes and waterproofing during initial construction, even if you won't install these systems immediately [27]. This foresight makes future installations less invasive and more cost-effective.
Consider phased construction approaches—build essential stalls first, then add amenities like wash areas or arenas later [11]. Pole barns often cost 20-30% less than stick-built structures, providing budget flexibility for future expansion [11].
Choose Durable, Low-Maintenance Materials
Select materials that withstand the rigors of daily equine life. Plastic lumber has gained popularity due to its remarkable durability against kicks and impacts [3]. Unlike traditional wood, it doesn't absorb water, rot, or develop mold, eliminating many maintenance concerns [3].
Trusscore wall panels offer another excellent option, as they typically last longer than the barns themselves [28]. These impervious surfaces allow pressure washing without degradation—unlike plywood or drywall that expand when wet [28].
Choose reflective white surfaces that enhance both natural and artificial light, reducing energy costs throughout your stable's lifetime [28]. These thoughtful material choices create safer environments while minimizing long-term maintenance expenses.
Choose the Right Stable Layout for Your Horses
Proper stable design directly impacts your horses' health, safety, and comfort while making your daily care routines more efficient. The layout you choose sets the foundation for everything from disease prevention to daily workflow management.
Stall dimensions remain the starting point for any stable design. Whether you select 12x12-foot stalls for average horses or larger 14x14-foot spaces for bigger breeds, these measurements determine how comfortably your horses can move, rest, and recover. Adequate ceiling height prevents injuries while supporting proper air circulation throughout your facility.
The seven stable layouts we've examined each serve different operational needs. Center aisle designs provide weather protection and maximum stall capacity, while shed row layouts excel in natural ventilation and cost-effectiveness. L-shaped and U-shaped configurations offer supervision advantages and efficient land use, making them ideal for properties with specific space constraints.
Ventilation systems protect your horses' respiratory health. Ridge vents paired with eave openings create the natural airflow that prevents moisture buildup and reduces harmful dust and ammonia levels. These systems work regardless of which layout you choose, making them essential elements in any stable design.
Fire safety measures can save both lives and property. Store hay and bedding separately from your main stable when possible, use fire-retardant materials, and ensure proper electrical installations. Plan for future expansion during initial construction to avoid costly modifications later.
Material selection affects both durability and maintenance requirements. Choose non-porous surfaces for easy cleaning and disinfection, select flooring with proper drainage slopes, and invest in materials that withstand daily equine use without frequent repairs.
Whether you're building a simple two-stall facility or planning a larger commercial operation, these design principles create environments where horses remain healthy and handlers work safely and efficiently. The stable layout you choose today will influence your horses' wellbeing and your operational success for decades to come.
Contact qualified barn builders and designers to help you select the stable layout that best fits your specific needs, site conditions, and long-term goals.
References
[1] - https://extension.psu.edu/horse-stall-design/
[2] - https://stablemanagement.com/articles/the-basics-of-horse-stall-design/
[3] - https://banddbuilders.com/what-is-the-ideal-floor-plan-for-a-horse-barn/
[4] - https://www.wickbuildings.com/blog/a-dozen-tips-for-building-horse-stalls-and-barn-storage-space/
[5] - https://fisherbarns.com/blog/horse-barn-designs-and-plans/?srsltid=AfmBOoqNtnh6CG1KTMxRWhVf4kx0-U4M-ZgGybB3m8a06wAfNzykbP-s
[6] - https://mortonbuildings.com/blog/your-guide-to-planning-the-perfect-stall-barn
[7] - https://americanstalls.com/blogs/blog/our-recommendations-for-horse-stall-runs?srsltid=AfmBOoq11MfPqE_m1uuwo70VhvH_OfT8shICrFK3PulIbNB3o3pZKBHa
[8] - https://horses.extension.org/equine-facilities-stall-dimensions/
[9] - https://forum.chronofhorse.com/t/stall-door-placement-and-design/754345
[10] - https://americanstalls.com/blogs/blog/how-wide-should-your-barn-aisle-be?srsltid=AfmBOoqueJzarULDNGcQ-PsugCjRcz18pJdRUp0f0LQlogHmcmJw_nFC
[11] - https://www.fivestarranch.com/barn-and-fence/barns/horse-barn-design-layout-and-planning/
[12] - https://horsesport.com/magazine/equine-ownership/organizing-your-feed-room/
[13] - https://southernstates.com/blogs/how-to-library/designing-a-stable-environment-for-your-horse
[14] - https://www.horizonstructures.com/place-everything-why-tack-and-feed-rooms-make-sense/
[15] - https://blog.classic-equine.com/creating-a-wash-bay
[16] - https://stablemanagement.com/articles/well-designed-horse-washing-facilities-2193/
[17] - https://www.classic-equine.com/wash-bay-options
[18] - https://www.buildingsguide.com/metal-building-kits/horse-barns/40x60-6-stall/?srsltid=AfmBOop919zlqChpuBI511O4Ahs1Vso5ALcehyJq03H-tMvypkGQWqwN
[19] - https://americanstalls.com/blogs/blog/barn-decision-center-aisle-barn-vs-shed-row-barn
[20] - https://jandnstructures.com/blog/horses/l-shaped-barn-designs/
[21] - https://www.horizonstructures.com/horse-owners-love-living-l-shaped-barn/
[22] - https://www.scottsofthrapston.co.uk/blog/u-shaped-stable-yard/
[23] - https://stablestyle.net/two-story-stable-france/
[24] - https://americanstalls.com/blogs/blog/three-barns-with-20-horse-stalls-and-more?srsltid=AfmBOoqEhb-NpRCLat5bEe__FFhkg2VTnpQST0Wq1PXi99D-P62eUiad
[25] - https://www.kingbarns.com/equestrian/large-barns/
[26] - https://mdbarnmaster.com/horse-barn-building-plans/
[27] - https://extension.psu.edu/horse-stable-ventilation
[28] - https://www.farmstandapp.com/20190/natural-ventilation-solutions-for-barns/
[29] - https://www.hansenpolebuildings.com/2012/11/horse-barn-ventilation/
[30] - https://equinefacilitydesign.com/facility-planning-design/natural-light-matters-stable-and-it.htm
[31] - https://trainermagazine.com/european-trainer-articles/maximizing-the-stable-environment-covering-aspects-such-as-ventilation-flooring-bedding-lighting-and-the-use-of-therapeutic-tools-for-the-stabled-horse/2025/3/25
[32] - https://equusmagazine.com/horse-care/dos-and-donts-for-horse-exposure-to-artificial-light
[33] - https://stablemanagement.com/barns-grounds/tips-to-provide-good-barn-lighting/
[34] - https://extension.psu.edu/horse-stable-flooring-materials-and-drainage
[35] - https://www.cashmans.com/blog/horse-stall-flooring-good-better-best/
[36] - https://downunderhorsemanship.com/layer-ventilation-features-for-the-healthiest-stables/
[37] - https://extension.psu.edu/fire-safety-in-horse-stables
[38] - https://americanstalls.com/blogs/blog/6-tips-for-hay-storage-in-your-horse-barn?srsltid=AfmBOoqzSPX0GBhkEfhxK22HizhAiZLu0OIEQadJWA0pz0svwPHj6Ler
[39] - https://mortonbuildings.com/projects/stable
[40] - https://www.justhorseriders.co.uk/blogs/news/cost-effective-strategies-and-innovative-designs-for-building-a-two-stable-yard?srsltid=AfmBOoruSkGfwP__PpG149xW5A1baDyjDl17uwqqeDNDJ-qbRizrFEhU
[41] - https://www.shinehopeequine.com/designing-your-dream-horse-barn.html
[42] - https://plasticlumberyard.com/using-plastic-lumber-for-horse-stables/?srsltid=AfmBOoqdixGVrIwEk_Hepb-E89KdV3RdtqAb4XNIQ6n-iJrcQF-Vp1Rm
[43] - https://trusscore.com/applications/horse-stables.html





Leave a comment
This site is protected by hCaptcha and the hCaptcha Privacy Policy and Terms of Service apply.