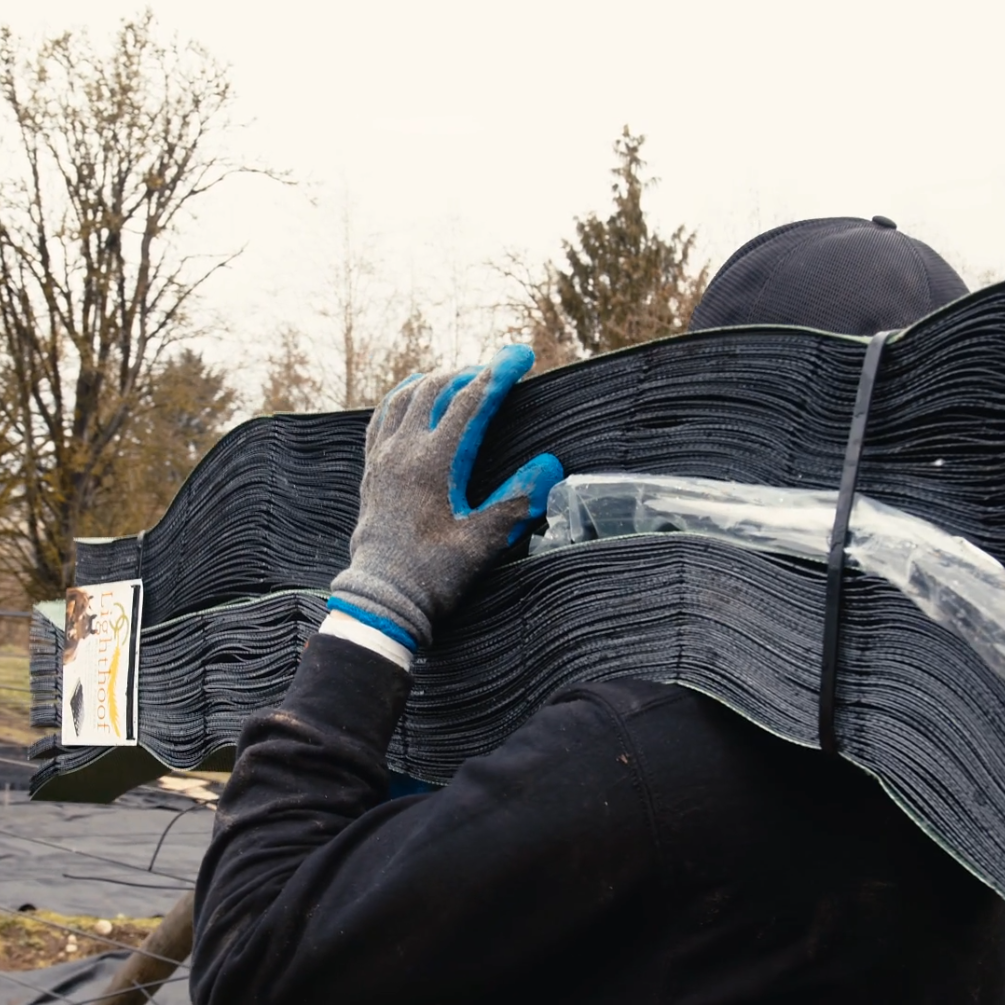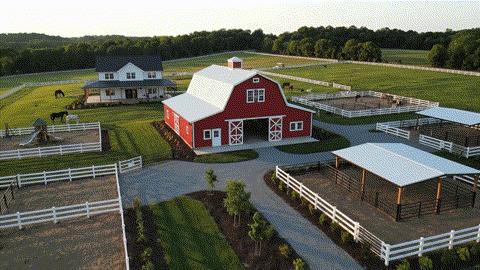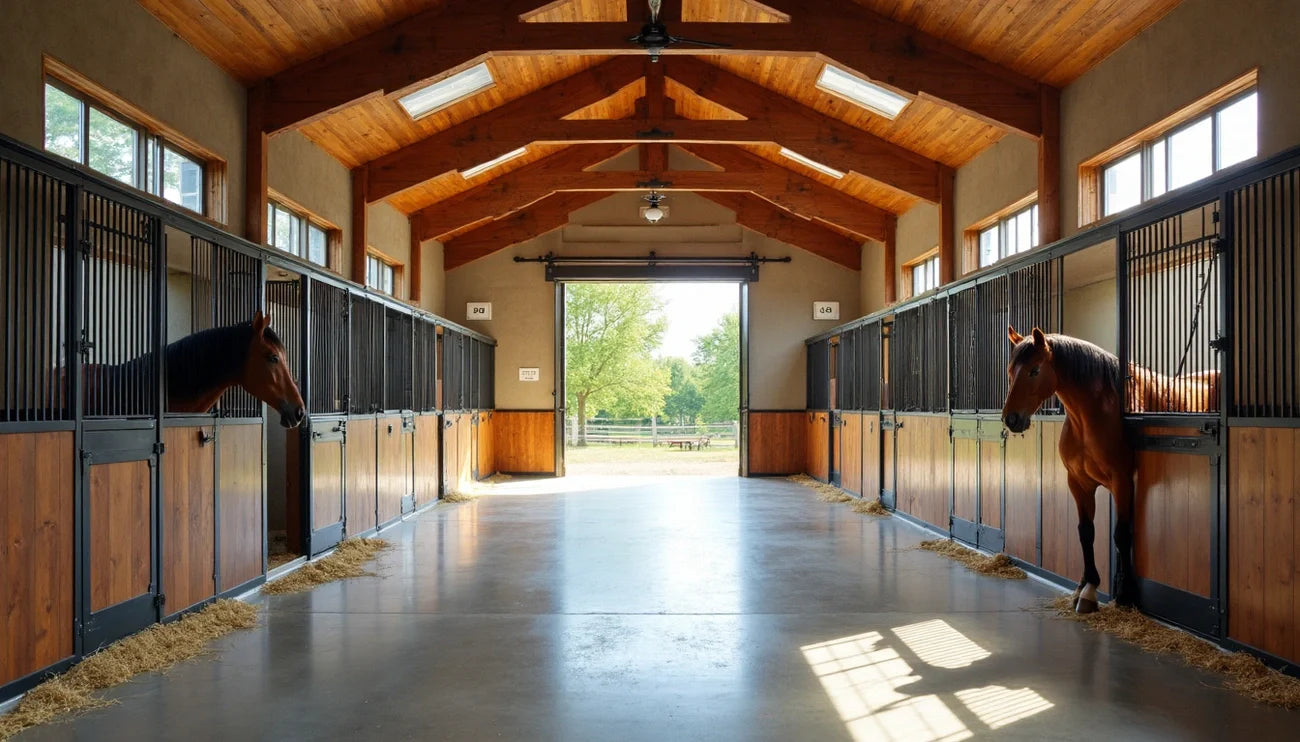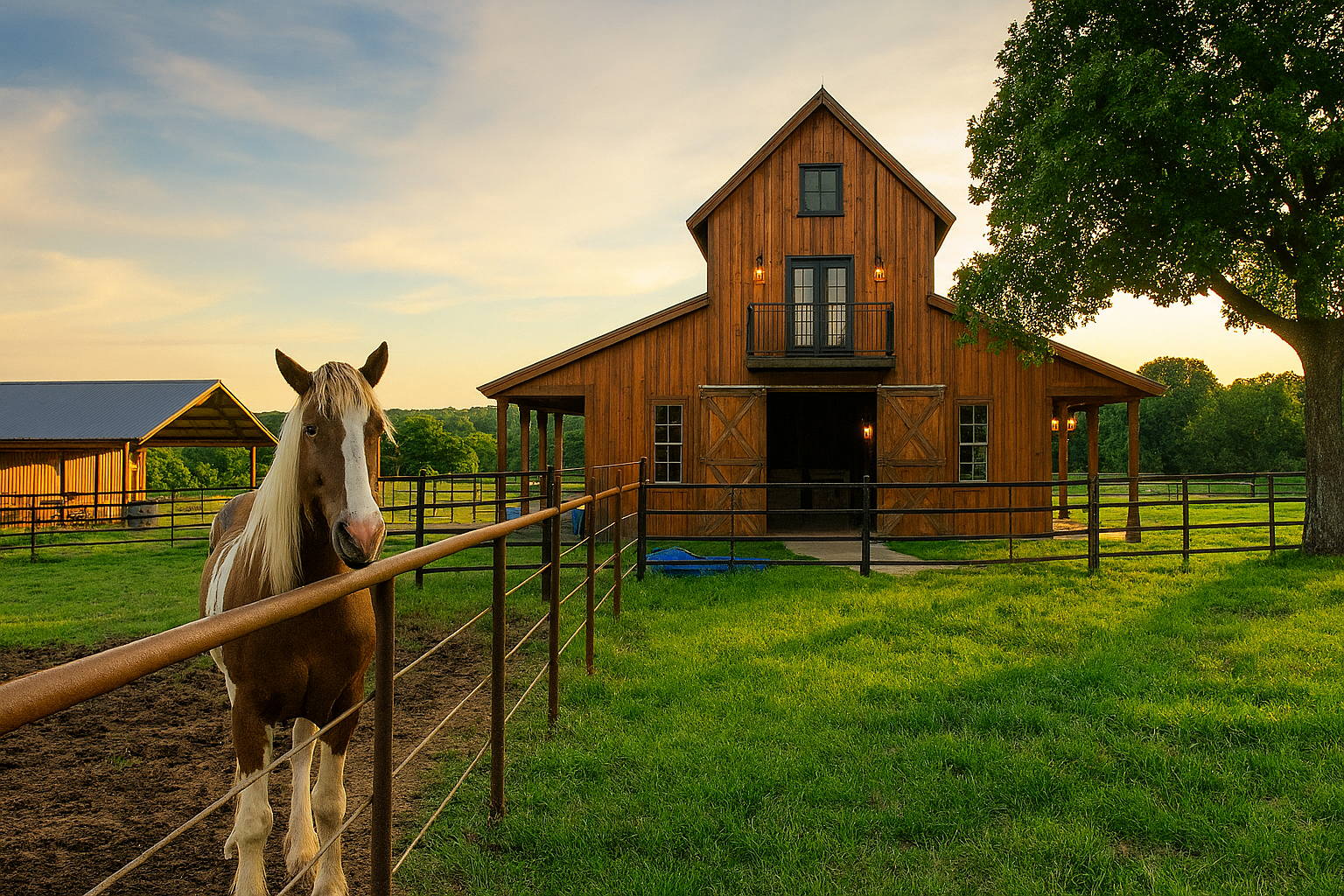Planning your horse property requires more than just finding acreage and building a barn. Creating an effective 10 acre horse farm layout demands strategic thinking about every element, from barn placement to paddock design. Whether you're envisioning a modest family operation or a more extensive facility, proper planning now prevents costly mistakes later.
The Challenge of Horse Farm Design
Designing a functional horse ranch presents unique challenges that many new property owners underestimate. The financial investment alone can be substantial, regardless of your property size [1]. More importantly, failing to plan for future expansion often turns simple updates into major reconstruction projects [1]. That's expensive and disruptive to your horses' routine.
Smart planning addresses these challenges before they become problems [1]. When you design your layout correctly from the start, you'll save both money and frustration down the road.
Choose Your Property Wisely
The foundation of any successful horse farm begins with selecting the right property. Look for land with well-drained soil and mostly open, tillable areas [1]. Square or rectangular properties offer the most flexibility for efficient layouts, particularly if you're considering a business operation that needs good road frontage [1].
Climate considerations matter too. South-facing, gently rolling terrain provides longer grass growing seasons in four-season regions while offering natural protection from harsh north winds during winter months [1].
Your Investment in Quality of Life
Purchasing rural property represents a significant financial commitment, and additional costs are inevitable. However, the long-term benefits to your family's quality of life make the investment worthwhile [7]. You're not just buying land – you're creating a lifestyle that supports your passion for horses.
This guide will walk you through the essential considerations for your 10-acre horse property. We'll cover everything from property selection to utility planning, safety considerations, and five expert layout designs that demonstrate how to make the most of your acreage.
Pick the Right Property
Finding the right property for your horse farm requires looking beyond the acreage number on the listing. The foundation of your equestrian operation depends on selecting land that supports your horses' health and your operational goals.
Evaluate Usable Acreage and Soil Quality
Don't let total acreage numbers fool you. A 100-acre property might only offer 50 acres of usable land—essentially cutting your functional space in half [1]. Similarly, what appears to be 50 acres could provide just 20 acres of workable area once you account for unusable sections [8].
Look for properties with these characteristics:
-
Square or rectangular configurations that maximize usability
-
Flat or gently rolling terrain instead of steep hills
-
Well-draining soil that supports healthy grass growth
-
South-facing exposure in four-season climates for extended growing seasons
Soil quality affects far more than just grass growth. Poor soil can contribute to hoof problems and respiratory issues in horses, leading to expensive veterinary bills [8]. Test the soil before purchasing to understand pH levels, nutrient content, and organic matter composition [8]. Quality soil reduces your need for frequent fertilization and supplements, saving money on both feed costs and veterinary expenses [8].
Steer Clear of Wetlands and Steep Slopes
Wetlands create complications that aren't always obvious. Wet meadows, hay fields, agricultural ditches, hillsides, and forest ravines can all fall under wetland regulations [4]. Building in flood plains often requires special permits, and counties may refuse to approve structures unless they're built above flood elevation [5].
Steep slopes bring their own set of problems:
-
Mud accumulation near barns and high-traffic areas
-
Erosion issues requiring expensive fixes
-
Navigation difficulties for horses with lameness problems [5]
-
Access challenges for hay trucks, veterinarians, and farriers
Work with your site's natural topography rather than fighting against it [1]. Choose pasture sites on well-drained, elevated areas, and avoid flood plains, drainage zones, and tracts with long, steep slopes [6].
If your property is already prone to erosion and mud, consider using an aggressive soil stabilization product such as Lighthoof, which is designed for horse safety and is extremely effective at stabilizing the ground against hoof traffic.
Research Horse-Friendly Community Resources
The surrounding community plays a significant role in your horse ownership experience. Evaluate proximity to essential services like veterinarians, farriers, tack shops, and feed suppliers [9]. Check whether trails or horse-friendly parks are nearby for riding opportunities [1].
Avoid purchasing horse property in a non-horsey neighborhood for both peace of mind and future resale value [8]. Research local statistics to confirm the area truly welcomes horses. Getting involved with the local horse community helps protect your right to own horses [8].
Before making any purchase, investigate zoning and permitting regulations thoroughly. Restrictions on farm operations or expansion plans could limit your ability to develop the property as you envision [7]. Researching these factors now prevents considerable frustration and expense later.
Map Out the Layout
Your property selection is complete – now comes the critical step of creating a functional layout that will serve you efficiently for years to come. The arrangement of buildings, paddocks, and facilities determines whether your daily horse care becomes a streamlined routine or a time-consuming challenge.
Place Barn Near Center for Easy Access
Strategic barn placement serves as the cornerstone of an efficient horse farm operation. Position your barn toward the center of your property to create multiple advantages for daily management:
-
Equal access to all farm areas
-
Better visual monitoring of horses in surrounding paddocks
-
Shorter walking distances for daily chores
-
More efficient turnout routines
Modern snow plowing equipment makes central barn placement practical even in harsh weather conditions. "With modern snow plowing equipment available today, you can place your barn in the ideal spot with little worry for accessibility in bad weather. That spot is toward the center of the property," notes industry experts [8]. This central positioning makes daily management substantially more efficient, as "turn out [becomes] quick and easy" while giving you "good visual on your horses when you are around the barn" [8].
Central barn placement on a 10-acre property maximizes your ability to balance all necessary functions – from paddocks to riding areas to equipment storage – within your available space.
Design Paddocks Around the Barn
Once you establish your barn location, create paddocks that radiate from this central hub. This arrangement minimizes walking distances while maximizing your supervision capabilities.
Consider these key factors when designing your paddock layout:
-
Use rounded corners rather than sharp, boxy ones to prevent horses from being cornered during pasture interactions [9]
-
Position gates in convenient, easily accessible locations away from corners [7]
-
Align gates facing alleys or farm lanes for easier equipment access [7]
-
Study natural drainage patterns and avoid placing gates in areas prone to water pooling or mud accumulation [9]
-
Create alleys between paddocks to prevent fence-line fighting, particularly important with aggressive horses or stallions [7]
"Location: Place stalls and paddocks close to the barn for easy monitoring and feeding," emphasizes equine design experts [10]. Connecting runs directly to stalls creates a "chore-efficient arrangement [that] gives the horse free access to the stall, and you'll have a clean, dry and convenient place to feed" [11].
Leave Space for Future Indoor Arena
Budget constraints may prevent immediate indoor arena construction, but allocating space for future development is essential in your initial planning. Many horse owners regret not planning for expansion when they first design their layouts.
"While you might not add an indoor arena at the start of your building project due to budget constraints, always allow space that is convenient to the barn to construct one later," advise facility design specialists [8]. Many owners initially place an outdoor arena near the barn, then eventually enclose this space as an indoor arena.
If your budget allows simultaneous construction of barn and indoor arena, consider placing these structures adjacent to each other. This arrangement allows horses to move directly from barn to arena without traveling outside – particularly valuable in cold climates where snow and ice present challenges [8].
When planning your arena space, remember that "given its expansive dimensions, the design of an arena necessitates careful consideration of the future flow of movement within the space, ensuring optimal efficiency" [12]. Your arena plans should potentially include "a reception space, locker rooms, and training facilities" [12] depending on your specific needs.
Plan for Utilities and Access
The infrastructure you can't see will determine how well your horse farm functions for decades to come. Utility planning affects everything from daily chores to emergency situations, making proper design essential for both safety and efficiency.
Water and Electric Line Placement
Planning how utilities reach your barn requires strategic thinking about both current needs and future expansion. Most horse farms run utilities underground to the barn, which protects lines from weather damage while creating a cleaner appearance. Excavation costs can be substantial, so plan for both immediate and future requirements to avoid digging twice [13].
Water line installation demands attention to your region's frost line. Pipes must extend below this depth even inside enclosed buildings to prevent freeze damage. Install pipes on the warm side of insulation and consider adding heating cables or additional insulation for extra protection [13].
Electrical planning should include:
-
Professional consultation to ensure National Electric Code (NEC) compliance
-
Emergency generator installation for power outages
-
Underground conduit to protect wiring from rodents [14]
-
Outlets positioned for convenience
Hot water becomes essential for washing horses, cleaning equipment, and general barn maintenance. Both standard tank-type water heaters and on-demand systems work effectively for horse farms. Plan for emergency water storage as well—each horse requires approximately 10 gallons daily [13].
Septic and Drainage Planning
Your site plan must designate areas for septic systems, drain fields, and a reserve area for potential system failure. Avoid placing any buildings near the reserve area to prevent flooding issues in your barn or arena [1].
Wastewater drainage options include:
-
Open drains directing wastewater to natural low areas (where legally permitted)
-
Dry wells or seepage pits allowing gradual soil absorption
-
Septic tanks with drain fields (most common approach) [13]
Obtain a geotechnical report and soil analysis before finalizing building plans [1]. This information helps design proper foundations and ensures septic systems function correctly. Never place drain fields under roads, driveways, confinement areas, or pastures [2].
Driveway and Trailer Access Routes
Horse properties need much wider access routes than typical residential driveways. While standard driveways measure 9-12 feet wide, horse farms require approximately 24 feet to accommodate large vehicles [15]. Your property will regularly receive hay trucks, shavings deliveries, horse trailers, and farm equipment.
Plan access routes that:
-
Provide clear paths for deliveries and waste removal without interfering with existing structures
-
Include adequate space for vehicles to back up and turn around [16]
-
Allow emergency vehicle access and exit [2]
-
Account for topography to ensure level, safe passage
Gate installation requires careful consideration. Allow 3-6 inches ground clearance (more in snow-prone areas) and install both large gates for equipment access and 8-10 foot gates for regular horse handling [15]. Position gates away from driveway curves and provide extra width for longer vehicle turning radius.
Design for Safety and Function
Safety considerations form the backbone of any well-designed horse farm. Proper planning protects both your horses and family members while creating a more functional property that serves you well for years to come.
Choose Fencing That Matches Your Horses
Effective fencing serves as your primary defense against injuries and escapes. Build perimeter fencing at least 5 feet high, while dividing fences between pastures can be 4.5 feet tall [17]. Keep the bottom of any fence 6-8 inches off the ground to prevent hoof entanglement and simplify weed control.
Different horses need different containment approaches:
-
Stallions and aggressive horses benefit from double fencing with alleys between paddocks to prevent fence-line fighting
-
Mares with foals require mesh wire fencing with smaller openings to prevent young horses from getting trapped
-
Family horses in mixed herds need bottom boards placed no more than 12 inches from the ground [18]
Never use barbed wire for horses, as injuries can be severe or fatal [3]. Mesh wire fences with small openings offer the safest option, while wooden rail fences provide excellent visibility and attractive appearance but demand more maintenance [17].
Create Separation for Fire Safety
Position hay and equipment storage at least 100 feet from your horse barn for fire safety [19]. This separation creates a buffer zone that can prevent total loss if fire breaks out.
Design hay storage facilities with complete weather protection and adequate ventilation. Build storage on concrete pads rather than earthen floors to prevent ground moisture from damaging hay quality [19]. Farms without dedicated storage buildings should keep smaller weekly supplies in feed rooms while maintaining bulk storage in separate locations.
Plan Safe Zones for Children and Dogs
Children and horses require careful separation through designated play zones. Create these areas with:
-
Strong fences or physical barriers equipped with self-latching gates
-
Distance from vehicle traffic, farm machinery, and livestock areas
-
No open water sources where children could drown
-
Clear sight lines from adult supervision areas [20]
Protect play areas with barriers that separate children from horses and farm activities. Keep these spaces well-maintained by mowing grass regularly and removing potential hazards [21]. Remember that farm environments contain dangers unfamiliar to children, making adequate supervision essential.
Well-planned safety zones prevent accidents while making your 10 acre horse farm layout more enjoyable for everyone who lives there.
5 Expert 10 Acre Horse Farm Layout Designs
These five expert layout design inspirations showcase various concepts that can maximize the potential of a 10-acre horse property. Each design addresses specific needs while incorporating the safety and efficiency principles we've discussed throughout this guide.
Design 1: Compact and Efficient Layout

This design focuses on maximum efficiency through smart positioning. The barn sits centrally with paddocks extending outward like spokes on a wheel. That creates shorter walking distances for daily chores and gives you excellent visibility of all your horses from one central location.
Gates align directly with barn doorways for streamlined turnout routines. Hay storage and equipment areas remain separate from the main barn to minimize fire risks, while 12-foot lanes between paddocks provide easy access for maintenance vehicles without wasting valuable space.
Design 2: Event-Ready Layout with Viewing Areas

Perfect for horse owners who host clinics or small competitions, this layout includes strategic viewing areas overlooking the riding arena. The viewing room serves as your facility's social hub, complete with glass panels and protective kickboards for spectator safety.
These viewing areas often double as meeting spaces, so consider including amenities like small refrigerators, award display areas, and comfortable seating. Position your barn to allow direct arena access without requiring horses to travel outside during bad weather.
Design 3: Family-Friendly Layout with Play Zones

This design prioritizes family safety while maintaining operational efficiency. Dedicated play areas for children stay separated from horse zones through strong physical barriers, positioned about 100 feet from the barn where you can supervise from both house and work areas.
Self-latching gates prevent unsupervised access to horse areas. Designated dog zones keep your canine companions secure without risking unwanted interactions with horses. The house placement provides clear sightlines for monitoring both children and horses simultaneously.
Design 4: Boarding-Focused Layout with Extra Stalls

Built for boarding operations, this design features additional 12'×12' stalls—the industry standard for resale value. The center-aisle barn design maximizes stall numbers while providing weather protection for both horses and handlers.
Client amenities become important with this design. Include changing rooms, laundry facilities for washing saddle pads, and personal storage areas. Paddocks surround the barn for convenient turnout, regardless of which horse needs attention.
Design 5: Self-Sufficient Layout with Hay Fields

This practical approach dedicates approximately half your acreage to hay production, significantly reducing feed costs through self-sufficiency. Wide access routes accommodate haying equipment and delivery vehicles throughout the growing season.
Hay storage buildings remain at least 100 feet from your main barn for fire safety. Equipment storage positions for easy access without crossing primary horse-handling areas. Despite allocating land to hay production, the design maintains efficient paddock arrangement around the central barn area.
Each design demonstrates how thoughtful planning creates functional, safe, and efficient horse properties that serve your specific needs.
Your Dream Horse Farm Starts with Smart Planning
Creating a successful 10-acre horse farm comes down to making the right decisions at the right time. Smart property selection, thoughtful layout design, proper utility planning, and safety-focused features all work together to create a property that serves you and your horses well for years to come.
The planning process begins with selecting property that offers good soil, proper drainage, and usable acreage. Your layout decisions—particularly barn placement and paddock arrangement—determine how efficiently your daily routines will flow. When you position your barn centrally and design paddocks that radiate outward, you create shorter walking distances and better visibility of your horses.
The Foundation of Success
Quality infrastructure supports everything else on your property. Proper utility placement prevents costly modifications later, while safety-focused fencing and designated zones protect both horses and family members. These elements might seem less exciting than choosing stall designs or planning riding areas, but they form the foundation that makes everything else possible.
The five expert layouts presented demonstrate how different approaches can address various needs—from compact efficiency to family-friendly designs to boarding operations. Each design shows how 10 acres can be optimized to match specific goals while maintaining practical functionality.
Plan Now, Benefit Later
Your horse property represents more than just a place to keep horses. It's an investment in your lifestyle and your family's future. Properties with square or rectangular configurations, south-facing exposure, and central barn placement consistently prove most successful over time.
Remember to plan for future expansion, especially features like indoor arenas that might exceed current budgets but represent important long-term goals. The property decisions you make today will impact your enjoyment and efficiency for many years ahead.
With these planning principles and design concepts, you have the knowledge needed to create a 10-acre horse farm that balances functionality, safety, and the pure enjoyment of horse ownership.
FAQs
Q1. How much usable land do I need for a 10-acre horse farm? While 10 acres is the total size, not all of it may be usable. Look for properties with mostly open, tillable land and good drainage. Avoid wetlands, steep slopes, and areas prone to flooding to maximize the functional space for your horses.
Q2. What's the ideal location for the barn on a 10-acre horse farm? Placing the barn near the center of your property is often ideal. This provides easy access to all areas, enables better monitoring of horses in surrounding paddocks, and creates shorter walking distances for daily chores.
Q3. How should I plan for utilities on my horse farm? Plan carefully for water and electrical lines, ensuring they're placed underground for protection. Consider your region's frost line for water pipes, and consult professionals for electrical planning. Don't forget to plan for septic systems and proper drainage throughout the property.
Q4. What type of fencing is best for horses? The best fencing depends on your horses' needs. Generally, perimeter fencing should be at least 5 feet high, while dividing fences can be 4.5 feet. Mesh wire fencing with small openings is among the safest options. Avoid using barbed wire as it can cause severe injuries.
Q5. How can I make my horse farm layout family-friendly? Create designated play zones for children that are fenced off from horse areas. These should be away from vehicle traffic and farm machinery, but within sight of adults. Also, consider separate, secure areas for dogs to prevent unwanted interactions with horses.
References
[1] - https://fairwaystables.com/equine/equestrian-living/how-to-design-the-horse-property-of-your-dreams-use-this-as-a-checklist/
[2] - https://www.horizonstructures.com/mapping-out-horse-farm/
[3] - https://landandtitle.ca/equestrian-property-posts/horse-farm-layout-for-every-acreage/
[4] - https://www.chronofhorse.com/article/farm-design-part-one-designing-your-own-farm-can-be-daunting-task/
[5] - https://www.intelligentliving.co/soil-quality-horse-property/
[6] - https://nwhorsesource.com/horses-and-wetlands/
[7] - https://forum.chronofhorse.com/t/barn-building-problems-on-a-slope/383557
[8] - https://www.boxfordma.gov/DocumentCenter/View/243/Best-Management-Practices-for-Stables-and-Pastures-PDF
[9] - https://www.horseproperties.net/blog/buying-raw-land-for-a-future-horse-property-a-step-by-step-guide/
[10] - https://www.thejonesygroup.com/don-t-get-lost-in-the-acreage-assessing-a-horse-farm-s-usability-before-you-buy
[11] - https://paddockblade.com.au/blogs/paddock-blade-blog/best-horse-paddock-layout-tips-for-every-farm?srsltid=AfmBOoq3Dr9XYdA126ljTY4jcum12oqm_oLLvQwczkrtmcZyjkQfEj33
[12] - https://stablemanagement.com/barns-grounds/the-perfect-paddock-2676/
[13] - https://jhhorsestable.com/designing-the-perfect-horse-stall-and-paddock-system/
[14] - https://extension.oregonstate.edu/catalog/pub/ec-1558-managing-small-acreage-horse-farms-western-oregon-western-washington
[15] - https://www.archdaily.com/1004770/how-to-design-sports-arenas
[16] - https://www.chronofhorse.com/article/farm-design-part-six-utilities-make-barn-go-round/
[17] - https://www.horseforum.com/threads/electrical-considerations-for-new-barn.604130/
[18] - https://snohomishcd.org/shk-resources/2016/2/11/12-tips-when-shopping-for-horse-property
[19] - https://equimed.com/news/general/horizon-structures-presents-series-sizing-up-your-horse-barn-and-farm-entranceways-for-safety-and-security
[20] - https://www.raberstoragebarns.com/blog/planning-your-first-horse-barn/
[21] - https://extension.uga.edu/publications/detail.html?number=B1192&title=fences-for-horses
[22] - https://buckleyfence.com/horse-fencing-information/safe-fencing-for-horses/
[23] - https://www.zarebasystems.com/articles/best-horse-fencing-options?srsltid=AfmBOoo50pE4qzXuAEtMZNCrcheV1Q0zbHWLwYrwS7gV8sVXzRkpp0VY
[24] - https://stablemanagement.com/articles/upgrading-horse-hay-and-shavings-storage/
[25] - https://nasdonline.org/33/d001602/creating-safe-play-areas-on-farms.html
[26] - https://www.nationwidechildrens.org/research/areas-of-research/center-for-injury-research-and-policy/injury-topics/general/safe-play-on-farms





Leave a comment
This site is protected by hCaptcha and the hCaptcha Privacy Policy and Terms of Service apply.